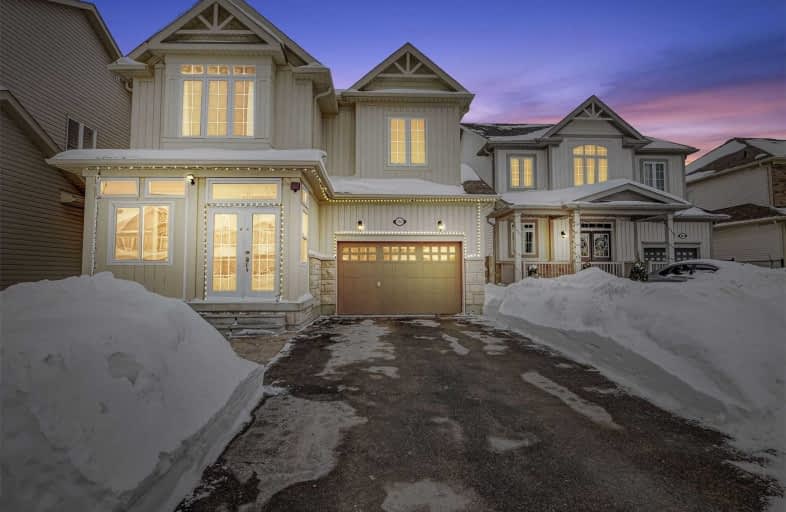
Laurelwoods Elementary School
Elementary: Public
15.73 km
Primrose Elementary School
Elementary: Public
5.97 km
Hyland Heights Elementary School
Elementary: Public
1.19 km
Mono-Amaranth Public School
Elementary: Public
18.51 km
Centennial Hylands Elementary School
Elementary: Public
2.04 km
Glenbrook Elementary School
Elementary: Public
1.18 km
Alliston Campus
Secondary: Public
28.28 km
Dufferin Centre for Continuing Education
Secondary: Public
20.73 km
Erin District High School
Secondary: Public
36.77 km
Centre Dufferin District High School
Secondary: Public
1.24 km
Westside Secondary School
Secondary: Public
21.91 km
Orangeville District Secondary School
Secondary: Public
20.80 km














