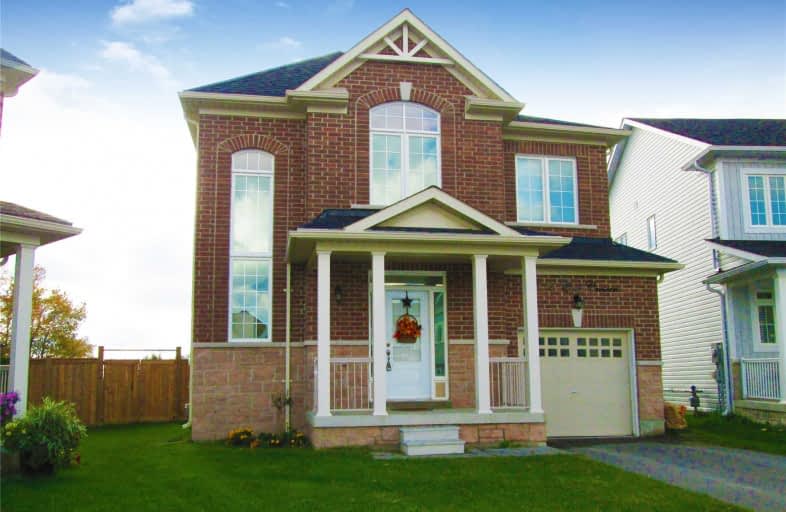Sold on Sep 03, 2019
Note: Property is not currently for sale or for rent.

-
Type: Detached
-
Style: 2-Storey
-
Size: 2000 sqft
-
Lot Size: 28.81 x 119.55 Feet
-
Age: 0-5 years
-
Taxes: $4,499 per year
-
Days on Site: 112 Days
-
Added: Sep 07, 2019 (3 months on market)
-
Updated:
-
Last Checked: 2 months ago
-
MLS®#: X4449489
-
Listed By: Marg mccarthy professional real estate services inc, brokerage
Beautiful 4 Bedroom, 3 Bathroom 2 Storey On A Premium Lot. Lg Foyer W Vaulted Ceilings, Dbl Closet & Basement Access. Large Eat In Kitchen, Open To Living Room, Garage Access. Centre Island With Breakfast Bar, Ss Appliances, W/O To Fully Fenced Backyard. Curved Staircase To 2nd Floor, Bright With Many Windows. Spacious Master With W/I Closet & 4Pc Ensuite With Soaker Tub. 2nd,3rd & 4th Bedrooms, 2 Have W/I Closets. 4Pc Main Bath, 2nd Floor Laundry Rm.
Extras
Attached 2 Car Tandem Garage With Storage Loft & Opener. 9Ft Ceilings On Main Floor. Separate Dining Rm. Central Air, Hrv. No Neighbours Behind. Close To Schools, Park & Rec Centre.
Property Details
Facts for 809 Cook Crescent, Shelburne
Status
Days on Market: 112
Last Status: Sold
Sold Date: Sep 03, 2019
Closed Date: Nov 08, 2019
Expiry Date: Sep 30, 2019
Sold Price: $550,000
Unavailable Date: Sep 03, 2019
Input Date: May 14, 2019
Property
Status: Sale
Property Type: Detached
Style: 2-Storey
Size (sq ft): 2000
Age: 0-5
Area: Shelburne
Community: Shelburne
Availability Date: Immediate
Inside
Bedrooms: 4
Bathrooms: 3
Kitchens: 1
Rooms: 10
Den/Family Room: No
Air Conditioning: Central Air
Fireplace: No
Laundry Level: Upper
Central Vacuum: N
Washrooms: 3
Utilities
Electricity: Yes
Gas: Yes
Cable: Yes
Telephone: Yes
Building
Basement: Full
Basement 2: Unfinished
Heat Type: Forced Air
Heat Source: Gas
Exterior: Brick Front
Exterior: Vinyl Siding
Elevator: N
UFFI: No
Water Supply: Municipal
Special Designation: Unknown
Parking
Driveway: Front Yard
Garage Spaces: 2
Garage Type: Attached
Covered Parking Spaces: 1
Total Parking Spaces: 3
Fees
Tax Year: 2018
Tax Legal Description: Lot 217 Plan 7M56
Taxes: $4,499
Highlights
Feature: Fenced Yard
Feature: Rec Centre
Feature: School
Land
Cross Street: Hwy 10/Col. Phillips
Municipality District: Shelburne
Fronting On: South
Parcel Number: 341330887
Pool: None
Sewer: Sewers
Lot Depth: 119.55 Feet
Lot Frontage: 28.81 Feet
Acres: < .50
Rooms
Room details for 809 Cook Crescent, Shelburne
| Type | Dimensions | Description |
|---|---|---|
| Kitchen Main | 2.74 x 3.35 | Centre Island, W/O To Deck, Stainless Steel Appl |
| Living Main | 3.65 x 4.88 | Broadloom |
| Dining Main | 5.18 x 3.35 | Broadloom |
| Bathroom Main | - | Tile Floor, 2 Pc Bath |
| Master 2nd | 3.04 x 4.87 | W/I Closet, Ensuite Bath, Soaker |
| Br 2nd | 3.35 x 3.04 | W/I Closet, Broadloom, Window |
| Br 2nd | 3.04 x 3.04 | W/I Closet, Broadloom, Window |
| Br 2nd | 3.35 x 2.74 | Closet, Broadloom, Window |
| Bathroom 2nd | - | 4 Pc Ensuite, Tile Floor, Window |
| Bathroom 2nd | - | 4 Pc Bath, Tile Floor |
| Laundry 2nd | - | Tile Floor |
| XXXXXXXX | XXX XX, XXXX |
XXXX XXX XXXX |
$XXX,XXX |
| XXX XX, XXXX |
XXXXXX XXX XXXX |
$XXX,XXX | |
| XXXXXXXX | XXX XX, XXXX |
XXXXXXX XXX XXXX |
|
| XXX XX, XXXX |
XXXXXX XXX XXXX |
$XXX,XXX |
| XXXXXXXX XXXX | XXX XX, XXXX | $550,000 XXX XXXX |
| XXXXXXXX XXXXXX | XXX XX, XXXX | $559,000 XXX XXXX |
| XXXXXXXX XXXXXXX | XXX XX, XXXX | XXX XXXX |
| XXXXXXXX XXXXXX | XXX XX, XXXX | $589,900 XXX XXXX |

Laurelwoods Elementary School
Elementary: PublicPrimrose Elementary School
Elementary: PublicHyland Heights Elementary School
Elementary: PublicMono-Amaranth Public School
Elementary: PublicCentennial Hylands Elementary School
Elementary: PublicGlenbrook Elementary School
Elementary: PublicAlliston Campus
Secondary: PublicDufferin Centre for Continuing Education
Secondary: PublicErin District High School
Secondary: PublicCentre Dufferin District High School
Secondary: PublicWestside Secondary School
Secondary: PublicOrangeville District Secondary School
Secondary: Public

