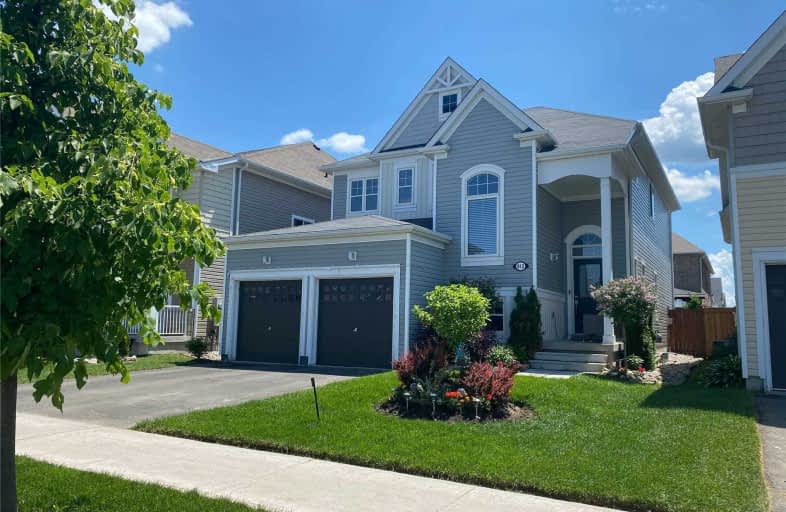Sold on Jul 08, 2020
Note: Property is not currently for sale or for rent.

-
Type: Detached
-
Style: 2-Storey
-
Size: 2500 sqft
-
Lot Size: 40.03 x 109.91 Feet
-
Age: 6-15 years
-
Taxes: $4,823 per year
-
Days on Site: 57 Days
-
Added: May 12, 2020 (1 month on market)
-
Updated:
-
Last Checked: 2 months ago
-
MLS®#: X4760030
-
Listed By: Royal lepage rcr realty, brokerage
This Beautiful Home Will Have Everything On Your Checklist Starting W/ A Spacious Double Car Garage And Plenty Of Backyard Space Perfect For Entertaining. Inside An Open Concept Main Flr Ftring Hardwd Flrs, A Family Rm, A Formal Dining Rm, A Lvng Rm W/ A Beautiful Fireplace, A Gorgeous Kitchen W/ Tons Of Storage Space, California Shutters, And Sliding Drs W/O To Back Yard. The 2nd Flr Has Three Grt Size Bdrms And A Large Master W/ W/I Closet And 5Pc Ensuite.
Extras
Includes Washer, Dryer, S/S Appliances, Window Covering's, A/C, Central Vac, Security System, Water Softener And So Much More! This One Is A Must See.
Property Details
Facts for 812 O'Reilly Crescent, Shelburne
Status
Days on Market: 57
Last Status: Sold
Sold Date: Jul 08, 2020
Closed Date: Jul 31, 2020
Expiry Date: Oct 29, 2020
Sold Price: $644,900
Unavailable Date: Jul 08, 2020
Input Date: May 12, 2020
Property
Status: Sale
Property Type: Detached
Style: 2-Storey
Size (sq ft): 2500
Age: 6-15
Area: Shelburne
Community: Shelburne
Inside
Bedrooms: 4
Bathrooms: 4
Kitchens: 1
Rooms: 8
Den/Family Room: Yes
Air Conditioning: Central Air
Fireplace: Yes
Laundry Level: Main
Central Vacuum: Y
Washrooms: 4
Utilities
Electricity: Yes
Gas: Yes
Cable: Yes
Telephone: Yes
Building
Basement: Unfinished
Heat Type: Forced Air
Heat Source: Gas
Exterior: Metal/Side
Water Supply: Municipal
Special Designation: Unknown
Parking
Driveway: Private
Garage Spaces: 2
Garage Type: Attached
Covered Parking Spaces: 2
Total Parking Spaces: 4
Fees
Tax Year: 2019
Tax Legal Description: Lot 4, Plan 7M50 Subject To An Easement For Entry
Taxes: $4,823
Land
Cross Street: Halbert/Tansley/O're
Municipality District: Shelburne
Fronting On: South
Parcel Number: 341360585
Pool: None
Sewer: Sewers
Lot Depth: 109.91 Feet
Lot Frontage: 40.03 Feet
Additional Media
- Virtual Tour: https://www.boxbrownie.com/360/?c=a805194a357dd42a5c8bf69ad28fcb51391d78b5
Rooms
Room details for 812 O'Reilly Crescent, Shelburne
| Type | Dimensions | Description |
|---|---|---|
| Great Rm 2nd | 5.49 x 3.96 | Hardwood Floor |
| Dining 2nd | 3.10 x 3.68 | Hardwood Floor |
| Living 2nd | 4.27 x 3.96 | Hardwood Floor |
| Breakfast 2nd | 3.68 x 2.46 | Ceramic Floor, W/O To Yard, W/O To Yard |
| Kitchen 2nd | 3.70 x 2.46 | Ceramic Floor, Centre Island, Ceramic Back Splash |
| Laundry 2nd | 2.10 x 1.60 | Access To Garage |
| 2nd Br 3rd | 3.35 x 3.96 | Broadloom |
| 3rd Br 3rd | 3.05 x 5.20 | Broadloom, Semi Ensuite |
| 4th Br 3rd | 3.05 x 5.20 | Broadloom, Semi Ensuite, W/I Closet |
| Master 3rd | 3.37 x 5.19 | 4 Pc Ensuite, Broadloom, W/I Closet |
| XXXXXXXX | XXX XX, XXXX |
XXXX XXX XXXX |
$XXX,XXX |
| XXX XX, XXXX |
XXXXXX XXX XXXX |
$XXX,XXX | |
| XXXXXXXX | XXX XX, XXXX |
XXXXXXX XXX XXXX |
|
| XXX XX, XXXX |
XXXXXX XXX XXXX |
$XXX,XXX | |
| XXXXXXXX | XXX XX, XXXX |
XXXXXXX XXX XXXX |
|
| XXX XX, XXXX |
XXXXXX XXX XXXX |
$XXX,XXX | |
| XXXXXXXX | XXX XX, XXXX |
XXXX XXX XXXX |
$XXX,XXX |
| XXX XX, XXXX |
XXXXXX XXX XXXX |
$XXX,XXX |
| XXXXXXXX XXXX | XXX XX, XXXX | $644,900 XXX XXXX |
| XXXXXXXX XXXXXX | XXX XX, XXXX | $644,900 XXX XXXX |
| XXXXXXXX XXXXXXX | XXX XX, XXXX | XXX XXXX |
| XXXXXXXX XXXXXX | XXX XX, XXXX | $654,900 XXX XXXX |
| XXXXXXXX XXXXXXX | XXX XX, XXXX | XXX XXXX |
| XXXXXXXX XXXXXX | XXX XX, XXXX | $679,900 XXX XXXX |
| XXXXXXXX XXXX | XXX XX, XXXX | $429,000 XXX XXXX |
| XXXXXXXX XXXXXX | XXX XX, XXXX | $429,900 XXX XXXX |

Laurelwoods Elementary School
Elementary: PublicPrimrose Elementary School
Elementary: PublicHyland Heights Elementary School
Elementary: PublicMono-Amaranth Public School
Elementary: PublicCentennial Hylands Elementary School
Elementary: PublicGlenbrook Elementary School
Elementary: PublicAlliston Campus
Secondary: PublicDufferin Centre for Continuing Education
Secondary: PublicErin District High School
Secondary: PublicCentre Dufferin District High School
Secondary: PublicWestside Secondary School
Secondary: PublicOrangeville District Secondary School
Secondary: Public- 5 bath
- 4 bed
710 Halbert Drive, Shelburne, Ontario • L0N 1S2 • Shelburne
- 3 bath
- 4 bed
177 Clark Street, Shelburne, Ontario • L0N 1S3 • Shelburne
- 3 bath
- 4 bed
- 1500 sqft
212 Barnett Drive, Shelburne, Ontario • L9V 3X1 • Shelburne





