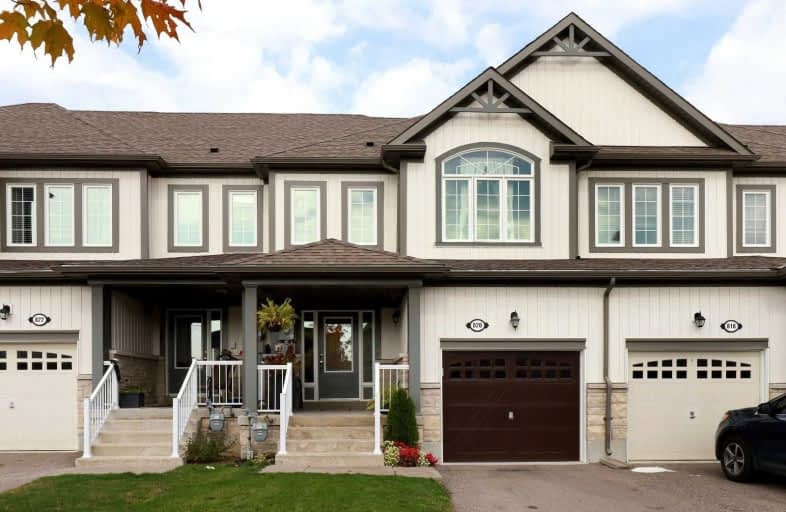Sold on Oct 14, 2020
Note: Property is not currently for sale or for rent.

-
Type: Att/Row/Twnhouse
-
Style: 2-Storey
-
Size: 1100 sqft
-
Lot Size: 19.69 x 101.71 Feet
-
Age: 0-5 years
-
Taxes: $3,400 per year
-
Days on Site: 4 Days
-
Added: Oct 10, 2020 (4 days on market)
-
Updated:
-
Last Checked: 2 months ago
-
MLS®#: X4949075
-
Listed By: Royal lepage elite realty, brokerage
An Absolute Gem! This Beautiful Open Concept Freehold Townhome Will Make The Ideal Start Home! Spacious, Open Concept Main Floor, Neutral Decor, Living/Dining Room, W/O To Fully Fenced Back Yard, Eat-In Kitchen. Large Master Br W/Ensuite And W/I Closet. Semi Fin. Framed Bsmt W/Rough-In For The Bathroom And 4th Bdrm, Electrical Wiring Just Needs To Be Connected To The Electrical Panel Box. Wow! Laundry Located On The 2nd Floor.
Extras
Stainless Steel Appliances (Fridge, Stove, B/I Dishwasher) Washer And Dryer; All Blinds, Cac, Garage Door Opener W/ Remote.
Property Details
Facts for 820 Cook Crescent, Shelburne
Status
Days on Market: 4
Last Status: Sold
Sold Date: Oct 14, 2020
Closed Date: Nov 30, 2020
Expiry Date: Dec 31, 2020
Sold Price: $490,000
Unavailable Date: Oct 14, 2020
Input Date: Oct 10, 2020
Prior LSC: Listing with no contract changes
Property
Status: Sale
Property Type: Att/Row/Twnhouse
Style: 2-Storey
Size (sq ft): 1100
Age: 0-5
Area: Shelburne
Community: Shelburne
Availability Date: 45-60 Days
Inside
Bedrooms: 3
Bathrooms: 3
Kitchens: 1
Rooms: 7
Den/Family Room: No
Air Conditioning: Central Air
Fireplace: No
Laundry Level: Upper
Washrooms: 3
Building
Basement: Part Fin
Heat Type: Forced Air
Heat Source: Gas
Exterior: Alum Siding
Water Supply: Municipal
Special Designation: Unknown
Parking
Driveway: Mutual
Garage Spaces: 1
Garage Type: Built-In
Covered Parking Spaces: 2
Total Parking Spaces: 3
Fees
Tax Year: 2019
Tax Legal Description: Plan 7M56 Pt Blk 252 Rp7R6316 Part 8
Taxes: $3,400
Highlights
Feature: Park
Feature: School
Land
Cross Street: Hwy 10 & Hwy 89
Municipality District: Shelburne
Fronting On: West
Pool: None
Sewer: Sewers
Lot Depth: 101.71 Feet
Lot Frontage: 19.69 Feet
Acres: < .50
Zoning: Residential
Additional Media
- Virtual Tour: https://boldimaging.com/property/4573/unbranded/slideshow
Rooms
Room details for 820 Cook Crescent, Shelburne
| Type | Dimensions | Description |
|---|---|---|
| Kitchen Main | 2.29 x 2.74 | Breakfast Bar, Stainless Steel Appl, B/I Dishwasher |
| Living Main | 5.73 x 3.35 | Combined W/Dining, Laminate, W/O To Yard |
| Dining Main | 5.73 x 3.35 | Combined W/Living, Laminate, Large Window |
| Foyer Main | 1.68 x 5.00 | Ceramic Floor |
| Breakfast Main | 2.59 x 2.99 | Ceramic Floor |
| Laundry 2nd | - | Ceramic Floor |
| Master 2nd | 4.60 x 4.30 | 4 Pc Ensuite, Laminate, Large Closet |
| 2nd Br 2nd | 3.96 x 2.74 | Closet, Laminate |
| 3rd Br 2nd | 3.05 x 3.87 | Closet, Laminate |
| XXXXXXXX | XXX XX, XXXX |
XXXX XXX XXXX |
$XXX,XXX |
| XXX XX, XXXX |
XXXXXX XXX XXXX |
$XXX,XXX | |
| XXXXXXXX | XXX XX, XXXX |
XXXX XXX XXXX |
$XXX,XXX |
| XXX XX, XXXX |
XXXXXX XXX XXXX |
$XXX,XXX | |
| XXXXXXXX | XXX XX, XXXX |
XXXXXXX XXX XXXX |
|
| XXX XX, XXXX |
XXXXXX XXX XXXX |
$XXX,XXX | |
| XXXXXXXX | XXX XX, XXXX |
XXXX XXX XXXX |
$XXX,XXX |
| XXX XX, XXXX |
XXXXXX XXX XXXX |
$XXX,XXX |
| XXXXXXXX XXXX | XXX XX, XXXX | $490,000 XXX XXXX |
| XXXXXXXX XXXXXX | XXX XX, XXXX | $490,000 XXX XXXX |
| XXXXXXXX XXXX | XXX XX, XXXX | $430,000 XXX XXXX |
| XXXXXXXX XXXXXX | XXX XX, XXXX | $434,900 XXX XXXX |
| XXXXXXXX XXXXXXX | XXX XX, XXXX | XXX XXXX |
| XXXXXXXX XXXXXX | XXX XX, XXXX | $445,000 XXX XXXX |
| XXXXXXXX XXXX | XXX XX, XXXX | $352,000 XXX XXXX |
| XXXXXXXX XXXXXX | XXX XX, XXXX | $354,900 XXX XXXX |

Laurelwoods Elementary School
Elementary: PublicPrimrose Elementary School
Elementary: PublicHyland Heights Elementary School
Elementary: PublicMono-Amaranth Public School
Elementary: PublicCentennial Hylands Elementary School
Elementary: PublicGlenbrook Elementary School
Elementary: PublicAlliston Campus
Secondary: PublicDufferin Centre for Continuing Education
Secondary: PublicErin District High School
Secondary: PublicCentre Dufferin District High School
Secondary: PublicWestside Secondary School
Secondary: PublicOrangeville District Secondary School
Secondary: Public- 4 bath
- 3 bed
- 1100 sqft
825 Cook Crescent, Shelburne, Ontario • L0N 1S1 • Shelburne



