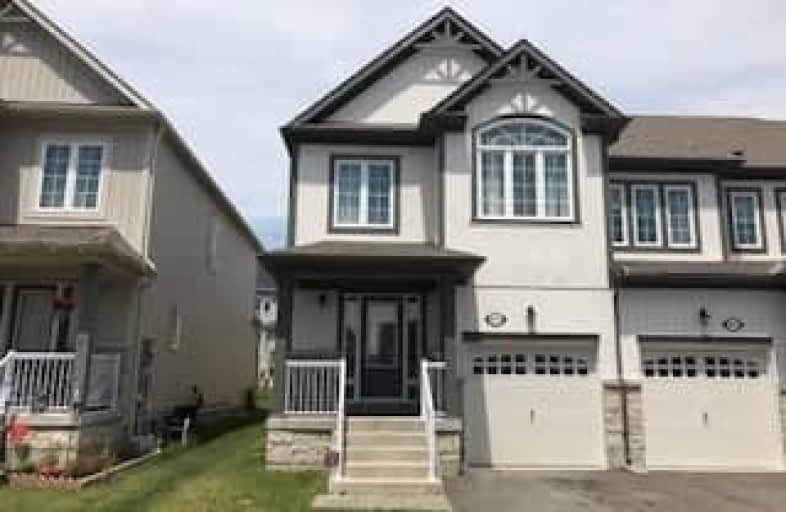Sold on Feb 27, 2020
Note: Property is not currently for sale or for rent.

-
Type: Att/Row/Twnhouse
-
Style: 2-Storey
-
Lot Size: 24.61 x 101.71 Feet
-
Age: No Data
-
Taxes: $3,350 per year
-
Days on Site: 3 Days
-
Added: Feb 24, 2020 (3 days on market)
-
Updated:
-
Last Checked: 2 months ago
-
MLS®#: X4700898
-
Listed By: Homelife/miracle realty ltd, brokerage
Stunning 3 Bedrooms 3 Bathrooms End Unit In A Very Family Friendly Neighborhood, Open Concept, Pride Of Owners, Upgraded Hardwood On Main Floor, Upgraded Appliances, Door From Garage To Home, Master Features 5 Pcs Ensuite, Large Walk In Closet And Overlooking Fenced Backyard. Great Size 2nd And 3rd Bedrooms. Ready To Move In, You Don't Even Need A Broom
Extras
Including Fridge, Stove, Bi Dishwasher, Washer/Dryer, All Elf, Window Coverings. ***Excluding Freezer In Basement, Water Filter Rental $35.00/Mth ****No Showings Fridays From 5Pm To Sundays 11Am****
Property Details
Facts for 824 Cook Crescent, Shelburne
Status
Days on Market: 3
Last Status: Sold
Sold Date: Feb 27, 2020
Closed Date: Apr 30, 2020
Expiry Date: Jun 30, 2020
Sold Price: $456,511
Unavailable Date: Feb 27, 2020
Input Date: Feb 24, 2020
Property
Status: Sale
Property Type: Att/Row/Twnhouse
Style: 2-Storey
Area: Shelburne
Community: Shelburne
Availability Date: 30 Dys/Tba
Inside
Bedrooms: 3
Bathrooms: 3
Kitchens: 1
Rooms: 7
Den/Family Room: No
Air Conditioning: Central Air
Fireplace: No
Laundry Level: Lower
Central Vacuum: N
Washrooms: 3
Building
Basement: Full
Basement 2: Unfinished
Heat Type: Forced Air
Heat Source: Gas
Exterior: Vinyl Siding
UFFI: No
Energy Certificate: N
Green Verification Status: N
Water Supply: Municipal
Special Designation: Unknown
Retirement: N
Parking
Driveway: Mutual
Garage Spaces: 1
Garage Type: Built-In
Covered Parking Spaces: 2
Total Parking Spaces: 3
Fees
Tax Year: 2020
Tax Legal Description: Plan 7M56 Pt Blk252 Rp 7R6316 Pt 11 And 12
Taxes: $3,350
Highlights
Feature: Clear View
Feature: Fenced Yard
Feature: Park
Feature: Place Of Worship
Feature: Rec Centre
Feature: School
Land
Cross Street: Hwy 10/Col Phillips
Municipality District: Shelburne
Fronting On: East
Pool: None
Sewer: Sewers
Lot Depth: 101.71 Feet
Lot Frontage: 24.61 Feet
Zoning: Residential
Rooms
Room details for 824 Cook Crescent, Shelburne
| Type | Dimensions | Description |
|---|---|---|
| Kitchen Main | 2.84 x 3.07 | Ceramic Floor, Stainless Steel Appl, B/I Dishwasher |
| Breakfast Main | 2.57 x 3.20 | Ceramic Floor, W/O To Yard |
| Living Main | 3.07 x 6.10 | Hardwood Floor, Combined W/Dining |
| Dining Main | 3.07 x 6.10 | Hardwood Floor, Combined W/Living |
| Master 2nd | 4.09 x 4.70 | Broadloom, 5 Pc Ensuite, W/I Closet |
| 2nd Br 2nd | 2.82 x 3.61 | Broadloom, Closet, Large Window |
| 3rd Br 2nd | 2.51 x 2.80 | Broadloom, Closet |
| XXXXXXXX | XXX XX, XXXX |
XXXX XXX XXXX |
$XXX,XXX |
| XXX XX, XXXX |
XXXXXX XXX XXXX |
$XXX,XXX | |
| XXXXXXXX | XXX XX, XXXX |
XXXXXXX XXX XXXX |
|
| XXX XX, XXXX |
XXXXXX XXX XXXX |
$XXX,XXX | |
| XXXXXXXX | XXX XX, XXXX |
XXXXXXX XXX XXXX |
|
| XXX XX, XXXX |
XXXXXX XXX XXXX |
$XXX,XXX | |
| XXXXXXXX | XXX XX, XXXX |
XXXXXXX XXX XXXX |
|
| XXX XX, XXXX |
XXXXXX XXX XXXX |
$XXX,XXX | |
| XXXXXXXX | XXX XX, XXXX |
XXXX XXX XXXX |
$XXX,XXX |
| XXX XX, XXXX |
XXXXXX XXX XXXX |
$XXX,XXX |
| XXXXXXXX XXXX | XXX XX, XXXX | $456,511 XXX XXXX |
| XXXXXXXX XXXXXX | XXX XX, XXXX | $469,000 XXX XXXX |
| XXXXXXXX XXXXXXX | XXX XX, XXXX | XXX XXXX |
| XXXXXXXX XXXXXX | XXX XX, XXXX | $449,000 XXX XXXX |
| XXXXXXXX XXXXXXX | XXX XX, XXXX | XXX XXXX |
| XXXXXXXX XXXXXX | XXX XX, XXXX | $449,000 XXX XXXX |
| XXXXXXXX XXXXXXX | XXX XX, XXXX | XXX XXXX |
| XXXXXXXX XXXXXX | XXX XX, XXXX | $449,000 XXX XXXX |
| XXXXXXXX XXXX | XXX XX, XXXX | $435,000 XXX XXXX |
| XXXXXXXX XXXXXX | XXX XX, XXXX | $449,900 XXX XXXX |

Laurelwoods Elementary School
Elementary: PublicPrimrose Elementary School
Elementary: PublicHyland Heights Elementary School
Elementary: PublicMono-Amaranth Public School
Elementary: PublicCentennial Hylands Elementary School
Elementary: PublicGlenbrook Elementary School
Elementary: PublicAlliston Campus
Secondary: PublicDufferin Centre for Continuing Education
Secondary: PublicErin District High School
Secondary: PublicCentre Dufferin District High School
Secondary: PublicWestside Secondary School
Secondary: PublicOrangeville District Secondary School
Secondary: Public- 4 bath
- 3 bed
- 1100 sqft
825 Cook Crescent, Shelburne, Ontario • L0N 1S1 • Shelburne



