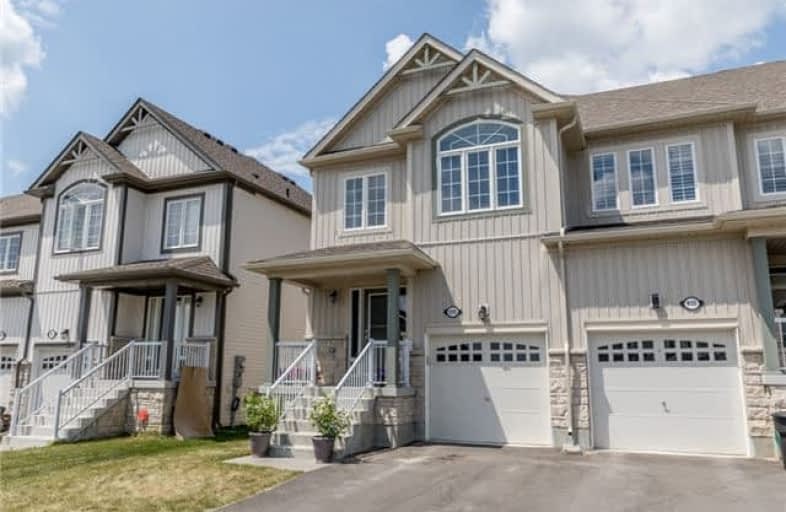Sold on Nov 22, 2018
Note: Property is not currently for sale or for rent.

-
Type: Att/Row/Twnhouse
-
Style: 2-Storey
-
Size: 1100 sqft
-
Lot Size: 24.61 x 120 Feet
-
Age: 0-5 years
-
Taxes: $3,311 per year
-
Days on Site: 20 Days
-
Added: Sep 07, 2019 (2 weeks on market)
-
Updated:
-
Last Checked: 1 month ago
-
MLS®#: X4293464
-
Listed By: Re/max real estate centre inc., brokerage
Premium Extra Deep Lot With A Clear View Of Dufferin County's Countryside And No Neighbours Behind. This End Unit Sunflower Model Is The Largest Townhouse Model Built In Summerhill Featuring Nearly 1500 Sqft. Upgraded By The Builder With A Brilliant Design & Incredible Qualities Such As Smooth Ceilings On The Main Floor, Engineered Hardwood Floors, Premium Doors With Brushed Nickel Hardware, Stainless Steel Appliances, Upgraded Light Fixtures & So Much More.
Extras
Include All Kitchen Appliances Plus A Bonus 2nd Stainless Steel Fridge In The Basement! Hot Tub In "As Is" Condition, With A Little Work You Can Stay Warm Outdoors All Year Round! (Can Stay Or Go). "A Must See See Video Tour"
Property Details
Facts for 833 Cook Crescent, Shelburne
Status
Days on Market: 20
Last Status: Sold
Sold Date: Nov 22, 2018
Closed Date: Feb 07, 2019
Expiry Date: May 01, 2019
Sold Price: $430,000
Unavailable Date: Nov 22, 2018
Input Date: Nov 02, 2018
Property
Status: Sale
Property Type: Att/Row/Twnhouse
Style: 2-Storey
Size (sq ft): 1100
Age: 0-5
Area: Shelburne
Community: Shelburne
Availability Date: Flex
Inside
Bedrooms: 3
Bathrooms: 3
Kitchens: 1
Rooms: 9
Den/Family Room: No
Air Conditioning: Central Air
Fireplace: No
Laundry Level: Upper
Washrooms: 3
Building
Basement: Full
Heat Type: Forced Air
Heat Source: Gas
Exterior: Stone
Exterior: Vinyl Siding
Water Supply: Municipal
Special Designation: Unknown
Parking
Driveway: Private
Garage Spaces: 1
Garage Type: Built-In
Covered Parking Spaces: 1
Total Parking Spaces: 2
Fees
Tax Year: 2018
Tax Legal Description: Plan 7M56 Pt Blk 266 Rp 7R6378 Parts 13 And 14
Taxes: $3,311
Highlights
Feature: Clear View
Feature: Park
Feature: Rec Centre
Feature: School
Land
Cross Street: Col.Phillip /Armstro
Municipality District: Shelburne
Fronting On: West
Pool: None
Sewer: Sewers
Lot Depth: 120 Feet
Lot Frontage: 24.61 Feet
Lot Irregularities: Easement Over Block 2
Additional Media
- Virtual Tour: http://wylieford.homelistingtours.com/listing2/833-cook-crescent
Rooms
Room details for 833 Cook Crescent, Shelburne
| Type | Dimensions | Description |
|---|---|---|
| Foyer Main | - | Double Closet, Ceramic Floor |
| Powder Rm Main | - | 2 Pc Bath, Ceramic Floor |
| Great Rm Main | 6.40 x 3.10 | Large Window, O/Looks Backyard, Hardwood Floor |
| Kitchen Main | 2.90 x 2.50 | Modern Kitchen, Stainless Steel Appl, Ceramic Floor |
| Breakfast Main | 3.00 x 2.60 | O/Looks Backyard, W/O To Deck, Ceramic Floor |
| Master Upper | 4.70 x 4.10 | 4 Pc Bath, W/I Closet, Broadloom |
| 2nd Br Upper | 3.20 x 2.80 | Large Window, Closet, Broadloom |
| 3rd Br Upper | 2.80 x 2.80 | Window, Closet, Broadloom |
| Laundry Upper | - | Double Doors, Ceramic Floor |
| XXXXXXXX | XXX XX, XXXX |
XXXX XXX XXXX |
$XXX,XXX |
| XXX XX, XXXX |
XXXXXX XXX XXXX |
$XXX,XXX | |
| XXXXXXXX | XXX XX, XXXX |
XXXXXXX XXX XXXX |
|
| XXX XX, XXXX |
XXXXXX XXX XXXX |
$XXX,XXX | |
| XXXXXXXX | XXX XX, XXXX |
XXXXXXX XXX XXXX |
|
| XXX XX, XXXX |
XXXXXX XXX XXXX |
$XXX,XXX |
| XXXXXXXX XXXX | XXX XX, XXXX | $430,000 XXX XXXX |
| XXXXXXXX XXXXXX | XXX XX, XXXX | $439,900 XXX XXXX |
| XXXXXXXX XXXXXXX | XXX XX, XXXX | XXX XXXX |
| XXXXXXXX XXXXXX | XXX XX, XXXX | $447,900 XXX XXXX |
| XXXXXXXX XXXXXXX | XXX XX, XXXX | XXX XXXX |
| XXXXXXXX XXXXXX | XXX XX, XXXX | $459,900 XXX XXXX |

Laurelwoods Elementary School
Elementary: PublicPrimrose Elementary School
Elementary: PublicHyland Heights Elementary School
Elementary: PublicMono-Amaranth Public School
Elementary: PublicCentennial Hylands Elementary School
Elementary: PublicGlenbrook Elementary School
Elementary: PublicAlliston Campus
Secondary: PublicDufferin Centre for Continuing Education
Secondary: PublicErin District High School
Secondary: PublicCentre Dufferin District High School
Secondary: PublicWestside Secondary School
Secondary: PublicOrangeville District Secondary School
Secondary: Public

