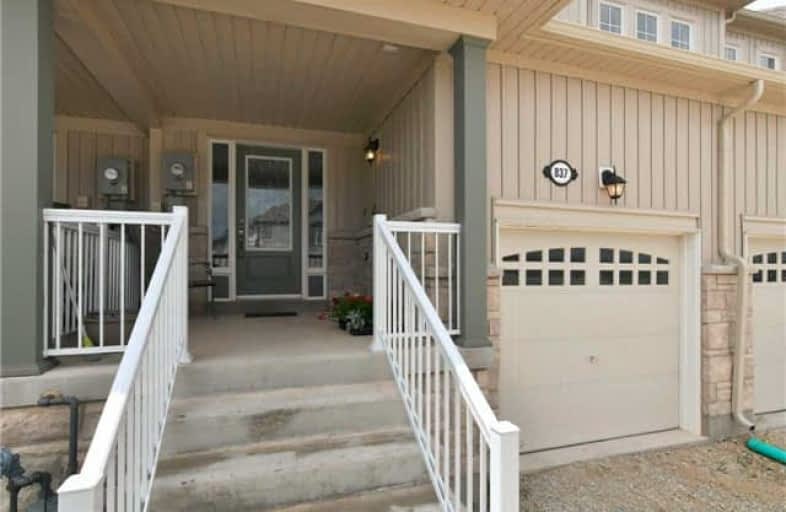Sold on Jul 27, 2017
Note: Property is not currently for sale or for rent.

-
Type: Att/Row/Twnhouse
-
Style: 2-Storey
-
Size: 1100 sqft
-
Lot Size: 19.68 x 63.38 Feet
-
Age: 0-5 years
-
Taxes: $3,042 per year
-
Days on Site: 27 Days
-
Added: Sep 07, 2019 (3 weeks on market)
-
Updated:
-
Last Checked: 2 months ago
-
MLS®#: X3858840
-
Listed By: Royal lepage rcr realty, brokerage
Like Living In The Country! Urban Townhome Setting In Front, Farmer's Fields & Sunset Views Over The Country Out The Back. 1 Year New Freehold In Popular Area. Featuring Totally Open Design-Great For Families/Entertaining With Kitchen/Dining/Great Room All In One. Covered Porch/Spacious Foyer With Room For All The Shoes & Coats & A W/O To Yard. Upstairs. Large Mbr With 2 Windows/W/I Closet & 4Pc Ensuite-Big W/I Shower & Soaker Tub. R/I Bathrm In Basement
Extras
2nd Largest Model In Development With 1370 Sq Ft Of Space. Everything Less Than A Year Old. Include: Stainless Steel Fridge, Stove, B/I Dishwasher & Microwave, Washer, Dryer, Lt Fixtures, C-Air, Bathroom Mirrors, Drapery Rods & Fixtures.
Property Details
Facts for 837 Cook Crescent, Shelburne
Status
Days on Market: 27
Last Status: Sold
Sold Date: Jul 27, 2017
Closed Date: Aug 25, 2017
Expiry Date: Nov 26, 2017
Sold Price: $380,000
Unavailable Date: Jul 27, 2017
Input Date: Jun 30, 2017
Property
Status: Sale
Property Type: Att/Row/Twnhouse
Style: 2-Storey
Size (sq ft): 1100
Age: 0-5
Area: Shelburne
Community: Shelburne
Availability Date: 60 Days/Tba
Inside
Bedrooms: 3
Bathrooms: 3
Kitchens: 1
Rooms: 6
Den/Family Room: No
Air Conditioning: Central Air
Fireplace: No
Laundry Level: Upper
Washrooms: 3
Utilities
Electricity: Yes
Gas: Yes
Cable: Available
Telephone: Available
Building
Basement: Full
Heat Type: Forced Air
Heat Source: Gas
Exterior: Vinyl Siding
Water Supply: Municipal
Special Designation: Unknown
Parking
Driveway: Private
Garage Spaces: 1
Garage Type: Attached
Covered Parking Spaces: 1
Total Parking Spaces: 2
Fees
Tax Year: 2017
Tax Legal Description: Plan 7M56 Pt Blk 266 Rp6378 Part 9
Taxes: $3,042
Land
Cross Street: Col Philllips/Armstr
Municipality District: Shelburne
Fronting On: West
Pool: None
Sewer: Sewers
Lot Depth: 63.38 Feet
Lot Frontage: 19.68 Feet
Lot Irregularities: 19.6 X 63.3 X 20 X 67
Acres: < .50
Zoning: Residential
Additional Media
- Virtual Tour: http://tours.viewpointimaging.ca/ub/59511
Rooms
Room details for 837 Cook Crescent, Shelburne
| Type | Dimensions | Description |
|---|---|---|
| Great Rm Ground | 3.35 x 5.13 | Open Concept, W/O To Yard |
| Kitchen Ground | 2.51 x 2.92 | Open Concept, Breakfast Bar, B/I Dishwasher |
| Dining Ground | 2.46 x 2.78 | Open Concept |
| Foyer Ground | 2.63 x 5.02 | 2 Pc Ensuite |
| Master 2nd | 4.33 x 4.62 | W/I Closet, 4 Pc Ensuite |
| 2nd Br 2nd | 2.93 x 3.04 | Double Closet |
| 3rd Br 2nd | 2.74 x 4.15 | |
| Laundry 2nd | - |
| XXXXXXXX | XXX XX, XXXX |
XXXX XXX XXXX |
$XXX,XXX |
| XXX XX, XXXX |
XXXXXX XXX XXXX |
$XXX,XXX |
| XXXXXXXX XXXX | XXX XX, XXXX | $380,000 XXX XXXX |
| XXXXXXXX XXXXXX | XXX XX, XXXX | $385,000 XXX XXXX |

Laurelwoods Elementary School
Elementary: PublicPrimrose Elementary School
Elementary: PublicHyland Heights Elementary School
Elementary: PublicMono-Amaranth Public School
Elementary: PublicCentennial Hylands Elementary School
Elementary: PublicGlenbrook Elementary School
Elementary: PublicAlliston Campus
Secondary: PublicDufferin Centre for Continuing Education
Secondary: PublicErin District High School
Secondary: PublicCentre Dufferin District High School
Secondary: PublicWestside Secondary School
Secondary: PublicOrangeville District Secondary School
Secondary: Public

