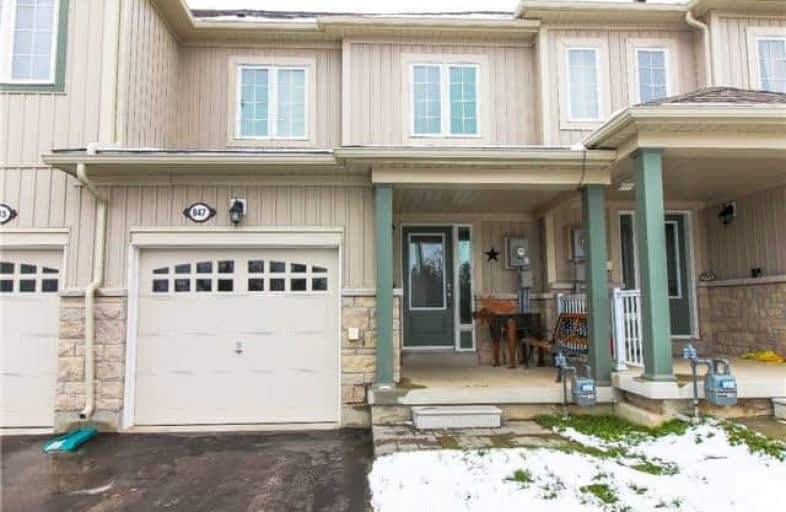Sold on Nov 22, 2017
Note: Property is not currently for sale or for rent.

-
Type: Att/Row/Twnhouse
-
Style: 2-Storey
-
Lot Size: 19.68 x 101.71 Feet
-
Age: 0-5 years
-
Taxes: $2,575 per year
-
Days on Site: 9 Days
-
Added: Sep 07, 2019 (1 week on market)
-
Updated:
-
Last Checked: 1 month ago
-
MLS®#: X3982982
-
Listed By: Re/max real estate centre inc., brokerage
Impeccably Maintained 3 Bedroom, 2 Bath Townhome With A Finished Lower Level. No Neighbours Behind, No Neighbours In Front. Open Concept Floor Plan, Convenient Door To The Garage. Bright Eat In Kitchen W Ceramics, Backsplash, S/S Appliances, B/I Dishwasher, W/O To Deck. Living Room W Dark Modern Laminate. Powder Room On Main Level. Upper Level Offers Spacious Master, W W/I Closet, 2 Additional Bedrooms And 4 Pce Main Bathroom
Extras
Need More Space - Lower Level Is Complete With Rec Room, Laminate Flooring, Pot Lighting And Large Bright Window. Includes Fridge, Stove, B/I Dishwasher,
Property Details
Facts for 847 Cook Crescent, Shelburne
Status
Days on Market: 9
Last Status: Sold
Sold Date: Nov 22, 2017
Closed Date: Jan 18, 2018
Expiry Date: Feb 13, 2018
Sold Price: $370,000
Unavailable Date: Nov 22, 2017
Input Date: Nov 13, 2017
Property
Status: Sale
Property Type: Att/Row/Twnhouse
Style: 2-Storey
Age: 0-5
Area: Shelburne
Community: Shelburne
Availability Date: 30 Days Or Tbd
Inside
Bedrooms: 3
Bathrooms: 2
Kitchens: 1
Rooms: 5
Den/Family Room: No
Air Conditioning: Central Air
Fireplace: No
Laundry Level: Lower
Washrooms: 2
Building
Basement: Finished
Heat Type: Forced Air
Heat Source: Gas
Exterior: Vinyl Siding
Water Supply: Municipal
Special Designation: Unknown
Parking
Driveway: Private
Garage Spaces: 1
Garage Type: Attached
Covered Parking Spaces: 2
Total Parking Spaces: 3
Fees
Tax Year: 2017
Tax Legal Description: Pt Blk 263 Pl 7M56 Pts 8,9,10,11 7R6330
Taxes: $2,575
Land
Cross Street: Hwy 10/ Col. Phillip
Municipality District: Shelburne
Fronting On: East
Parcel Number: 341330996
Pool: None
Sewer: Sewers
Lot Depth: 101.71 Feet
Lot Frontage: 19.68 Feet
Lot Irregularities: As Per Mpac
Rooms
Room details for 847 Cook Crescent, Shelburne
| Type | Dimensions | Description |
|---|---|---|
| Kitchen Main | 3.38 x 2.61 | Ceramic Floor, Stainless Steel Appl, B/I Dishwasher |
| Living Main | 5.81 x 3.07 | Laminate, Picture Window, W/O To Yard |
| Master Upper | 3.26 x 4.12 | Broadloom, W/I Closet |
| 2nd Br Upper | 2.80 x 2.83 | Broadloom, Closet |
| 3rd Br Upper | 2.76 x 2.89 | Broadloom, Closet |
| Rec Lower | - | Laminate, Pot Lights |
| XXXXXXXX | XXX XX, XXXX |
XXXX XXX XXXX |
$XXX,XXX |
| XXX XX, XXXX |
XXXXXX XXX XXXX |
$XXX,XXX | |
| XXXXXXXX | XXX XX, XXXX |
XXXXXXX XXX XXXX |
|
| XXX XX, XXXX |
XXXXXX XXX XXXX |
$XXX,XXX | |
| XXXXXXXX | XXX XX, XXXX |
XXXX XXX XXXX |
$XXX,XXX |
| XXX XX, XXXX |
XXXXXX XXX XXXX |
$XXX,XXX |
| XXXXXXXX XXXX | XXX XX, XXXX | $370,000 XXX XXXX |
| XXXXXXXX XXXXXX | XXX XX, XXXX | $374,900 XXX XXXX |
| XXXXXXXX XXXXXXX | XXX XX, XXXX | XXX XXXX |
| XXXXXXXX XXXXXX | XXX XX, XXXX | $374,900 XXX XXXX |
| XXXXXXXX XXXX | XXX XX, XXXX | $297,000 XXX XXXX |
| XXXXXXXX XXXXXX | XXX XX, XXXX | $297,000 XXX XXXX |

Laurelwoods Elementary School
Elementary: PublicPrimrose Elementary School
Elementary: PublicHyland Heights Elementary School
Elementary: PublicMono-Amaranth Public School
Elementary: PublicCentennial Hylands Elementary School
Elementary: PublicGlenbrook Elementary School
Elementary: PublicAlliston Campus
Secondary: PublicDufferin Centre for Continuing Education
Secondary: PublicErin District High School
Secondary: PublicCentre Dufferin District High School
Secondary: PublicWestside Secondary School
Secondary: PublicOrangeville District Secondary School
Secondary: Public

