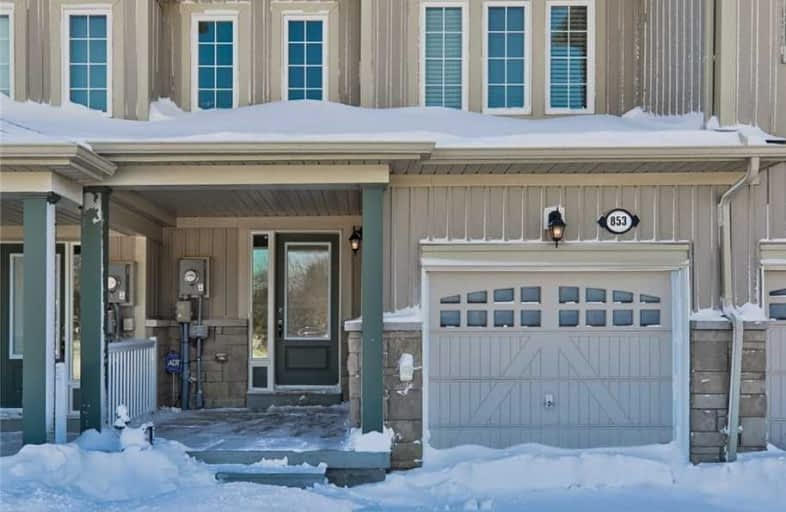Sold on Mar 15, 2019
Note: Property is not currently for sale or for rent.

-
Type: Att/Row/Twnhouse
-
Style: 2-Storey
-
Lot Size: 19 x 101 Feet
-
Age: 0-5 years
-
Taxes: $2,973 per year
-
Days on Site: 41 Days
-
Added: Feb 01, 2019 (1 month on market)
-
Updated:
-
Last Checked: 2 months ago
-
MLS®#: X4350136
-
Listed By: Re/max crosstown realty inc., brokerage
Welcome To The Growing Community Of Shelburne Their Motto - A People Place-A Change Of Pace*You Will Love The Small Town Feel With Quaint Downtown Shopping & Music Festivals*Your Home Buying Money Will Go A Long Way With This Bright, Open Concept Townhome*Perfect For Entertaining*Eat-In Kit W/Island W/Out To Bbq Deck&Yard*Ceramic Flrs*Drk Stain Stairs/Rails Leads To Spacious Master W/Ens&W/In Closet+ 2 Addt'nl Fam Bdrms & Main Bath*Light Flows Thru
Extras
S S Kitchen Appliances*Some Updated Light Fixtures*Bright Unfinished Basement Waiting For Your Creative Touch With Rough-In*Garage With Inside Entry*Sunnidale Model*Ez Commute To Brampton, Alliston, Orangeville *Welcome Home*
Property Details
Facts for 853 Cook Crescent, Shelburne
Status
Days on Market: 41
Last Status: Sold
Sold Date: Mar 15, 2019
Closed Date: Apr 11, 2019
Expiry Date: May 01, 2019
Sold Price: $405,000
Unavailable Date: Mar 15, 2019
Input Date: Feb 01, 2019
Property
Status: Sale
Property Type: Att/Row/Twnhouse
Style: 2-Storey
Age: 0-5
Area: Shelburne
Community: Shelburne
Availability Date: Immediate
Inside
Bedrooms: 3
Bathrooms: 3
Kitchens: 1
Rooms: 6
Den/Family Room: No
Air Conditioning: Central Air
Fireplace: No
Washrooms: 3
Building
Basement: Full
Heat Type: Forced Air
Heat Source: Gas
Exterior: Stone
Exterior: Vinyl Siding
Water Supply: Municipal
Special Designation: Unknown
Parking
Driveway: Mutual
Garage Spaces: 1
Garage Type: Attached
Covered Parking Spaces: 2
Fees
Tax Year: 2018
Tax Legal Description: Lot 58T Plan 7M-56, Town Of Shelburne
Taxes: $2,973
Highlights
Feature: Park
Feature: Rec Centre
Feature: School
Land
Cross Street: Hwy 10/Col. Phillips
Municipality District: Shelburne
Fronting On: West
Pool: None
Sewer: Sewers
Lot Depth: 101 Feet
Lot Frontage: 19 Feet
Zoning: Res
Rooms
Room details for 853 Cook Crescent, Shelburne
| Type | Dimensions | Description |
|---|---|---|
| Kitchen Main | 2.44 x 3.63 | Open Concept, Centre Island, Ceramic Floor |
| Dining Main | 2.44 x 3.66 | Open Concept, Breakfast Area, Walk-Out |
| Living Main | 3.29 x 4.42 | Open Concept, O/Looks Backyard |
| Powder Rm Main | - | 2 Pc Bath |
| Master 2nd | 4.08 x 4.36 | 4 Pc Ensuite, W/I Closet, Broadloom |
| 2nd Br 2nd | 2.74 x 3.20 | Broadloom |
| 3rd Br 2nd | 2.87 x 3.08 | Broadloom |
| Bathroom 2nd | - | 4 Pc Bath |
| XXXXXXXX | XXX XX, XXXX |
XXXX XXX XXXX |
$XXX,XXX |
| XXX XX, XXXX |
XXXXXX XXX XXXX |
$XXX,XXX | |
| XXXXXXXX | XXX XX, XXXX |
XXXX XXX XXXX |
$XXX,XXX |
| XXX XX, XXXX |
XXXXXX XXX XXXX |
$XXX,XXX | |
| XXXXXXXX | XXX XX, XXXX |
XXXX XXX XXXX |
$XXX,XXX |
| XXX XX, XXXX |
XXXXXX XXX XXXX |
$XXX,XXX |
| XXXXXXXX XXXX | XXX XX, XXXX | $405,000 XXX XXXX |
| XXXXXXXX XXXXXX | XXX XX, XXXX | $415,000 XXX XXXX |
| XXXXXXXX XXXX | XXX XX, XXXX | $390,000 XXX XXXX |
| XXXXXXXX XXXXXX | XXX XX, XXXX | $410,000 XXX XXXX |
| XXXXXXXX XXXX | XXX XX, XXXX | $408,000 XXX XXXX |
| XXXXXXXX XXXXXX | XXX XX, XXXX | $399,000 XXX XXXX |

Laurelwoods Elementary School
Elementary: PublicPrimrose Elementary School
Elementary: PublicHyland Heights Elementary School
Elementary: PublicMono-Amaranth Public School
Elementary: PublicCentennial Hylands Elementary School
Elementary: PublicGlenbrook Elementary School
Elementary: PublicAlliston Campus
Secondary: PublicDufferin Centre for Continuing Education
Secondary: PublicErin District High School
Secondary: PublicCentre Dufferin District High School
Secondary: PublicWestside Secondary School
Secondary: PublicOrangeville District Secondary School
Secondary: Public

