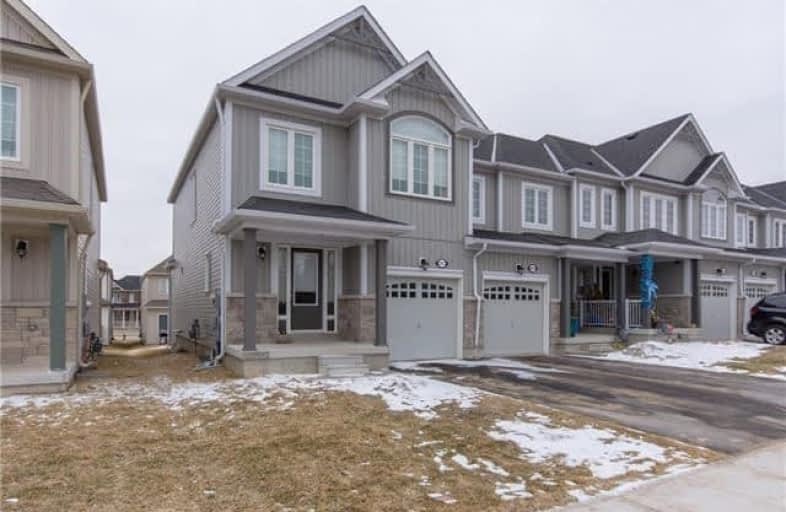Removed on Nov 30, 2018
Note: Property is not currently for sale or for rent.

-
Type: Att/Row/Twnhouse
-
Style: 1 1/2 Storey
-
Lease Term: 1 Year
-
Possession: Tba
-
All Inclusive: N
-
Lot Size: 24.61 x 101.71 Feet
-
Age: 0-5 years
-
Days on Site: 22 Days
-
Added: Nov 08, 2018 (3 weeks on market)
-
Updated:
-
Last Checked: 2 months ago
-
MLS®#: X4299058
-
Listed By: Re/max real estate centre inc., brokerage
Beautiful End Unit Sunflower Model In Summerhill Subdivision. (1494 Sqft Per Builder Plan). Modern Open Concept Layout Great For Families And Entertaining. Kitchen Offers Eat-In Area, Ceramic Flooring And Walk-Out To Rear Deck. Main Floor Additionally Boasts Garage Access And 2-Pc Powder Rm. Upper Level Boasts Laundry With Spacious Master Featuring 4Pc Ensuite & Walk-In Closet & 2 Additional Bedrooms & Generous 4-Pc Main Bath.
Extras
Fridge, Stove, Built-In Dishwasher, Clothes Washer & Dryer, Elf's, Window Coverings, Garage Door Opener, Water Softener, Reverse Osmosis System In Kitchen. Exclude Tv Brackets.
Property Details
Facts for 857 Cook Crescent, Shelburne
Status
Days on Market: 22
Last Status: Terminated
Sold Date: Jan 01, 0001
Closed Date: Jan 01, 0001
Expiry Date: Jan 31, 2019
Unavailable Date: Nov 30, 2018
Input Date: Nov 08, 2018
Property
Status: Lease
Property Type: Att/Row/Twnhouse
Style: 1 1/2 Storey
Age: 0-5
Area: Shelburne
Community: Shelburne
Availability Date: Tba
Inside
Bedrooms: 3
Bathrooms: 3
Kitchens: 1
Rooms: 5
Den/Family Room: Yes
Air Conditioning: Central Air
Fireplace: No
Laundry: Ensuite
Laundry Level: Upper
Central Vacuum: N
Washrooms: 3
Utilities
Utilities Included: N
Electricity: Yes
Gas: Yes
Cable: Available
Telephone: Available
Building
Basement: Unfinished
Heat Type: Forced Air
Heat Source: Gas
Exterior: Vinyl Siding
Elevator: N
Private Entrance: Y
Water Supply: Municipal
Special Designation: Unknown
Parking
Driveway: Front Yard
Parking Included: Yes
Garage Spaces: 1
Garage Type: Built-In
Covered Parking Spaces: 1
Fees
Cable Included: No
Central A/C Included: No
Common Elements Included: No
Heating Included: No
Hydro Included: No
Water Included: No
Land
Cross Street: Hwy 10 & Hwy 89
Municipality District: Shelburne
Fronting On: North
Pool: None
Sewer: Sewers
Lot Depth: 101.71 Feet
Lot Frontage: 24.61 Feet
Acres: < .50
Payment Frequency: Monthly
Rooms
Room details for 857 Cook Crescent, Shelburne
| Type | Dimensions | Description |
|---|---|---|
| Kitchen Main | 2.53 x 5.36 | Eat-In Kitchen, W/O To Deck, Ceramic Floor |
| Great Rm Main | 3.13 x 6.17 | Picture Window, Broadloom, O/Looks Backyard |
| Master Upper | 4.11 x 4.72 | 4 Pc Ensuite, W/I Closet, Window |
| 2nd Br Upper | 2.79 x 2.75 | Window, Broadloom, Closet |
| 3rd Br Upper | 3.56 x 2.87 | Double Closet, Window, Broadloom |
| XXXXXXXX | XXX XX, XXXX |
XXXXXXX XXX XXXX |
|
| XXX XX, XXXX |
XXXXXX XXX XXXX |
$X,XXX | |
| XXXXXXXX | XXX XX, XXXX |
XXXX XXX XXXX |
$XXX,XXX |
| XXX XX, XXXX |
XXXXXX XXX XXXX |
$XXX,XXX |
| XXXXXXXX XXXXXXX | XXX XX, XXXX | XXX XXXX |
| XXXXXXXX XXXXXX | XXX XX, XXXX | $1,700 XXX XXXX |
| XXXXXXXX XXXX | XXX XX, XXXX | $430,000 XXX XXXX |
| XXXXXXXX XXXXXX | XXX XX, XXXX | $435,000 XXX XXXX |

Laurelwoods Elementary School
Elementary: PublicPrimrose Elementary School
Elementary: PublicHyland Heights Elementary School
Elementary: PublicMono-Amaranth Public School
Elementary: PublicCentennial Hylands Elementary School
Elementary: PublicGlenbrook Elementary School
Elementary: PublicAlliston Campus
Secondary: PublicDufferin Centre for Continuing Education
Secondary: PublicErin District High School
Secondary: PublicCentre Dufferin District High School
Secondary: PublicWestside Secondary School
Secondary: PublicOrangeville District Secondary School
Secondary: Public

