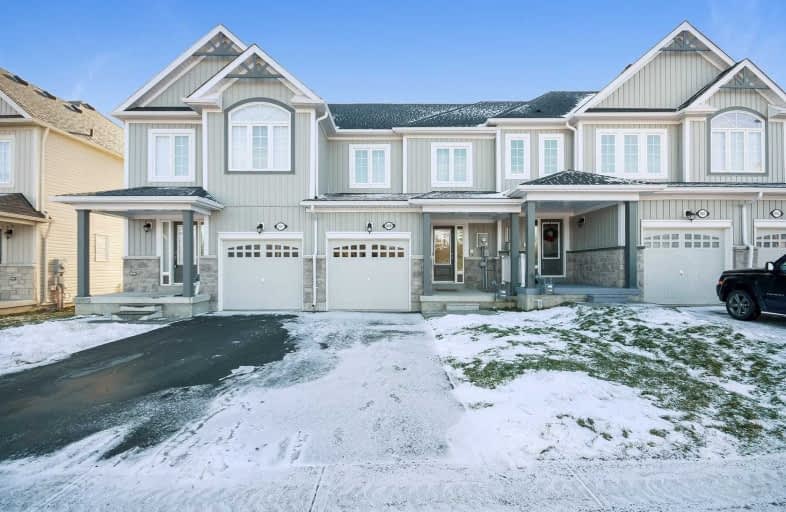Sold on Jan 04, 2019
Note: Property is not currently for sale or for rent.

-
Type: Att/Row/Twnhouse
-
Style: 2-Storey
-
Lot Size: 19.69 x 101.71 Feet
-
Age: 0-5 years
-
Taxes: $2,759 per year
-
Days on Site: 30 Days
-
Added: Dec 05, 2018 (1 month on market)
-
Updated:
-
Last Checked: 1 month ago
-
MLS®#: X4317165
-
Listed By: Re/max real estate centre inc., brokerage
Amazing Deal For This Beautiful, Almost New Townhouse, Nestled In One Of The Newest Developments Of Shelburne. Close To Orangeville. Great Curb Appeal, Open Concept Layout, Family Sized Kitchen Fully Equipped With Stainless Steel Appliances, Close To Schools, Parks, Shopping, And Hwys, Paved Driveway And Built In Garage, Large Backyard, 3 Fair Sized Bedrooms And 4 Piece Washroom On 2nd Floor. Assumable Mortgage At 2.59%...A Must See.
Extras
Inclusions: S.S. (Fridge, Stove, Dishwasher), Washer, Dryer.
Property Details
Facts for 859 Cook Crescent, Shelburne
Status
Days on Market: 30
Last Status: Sold
Sold Date: Jan 04, 2019
Closed Date: Jan 18, 2019
Expiry Date: Apr 01, 2019
Sold Price: $347,500
Unavailable Date: Jan 04, 2019
Input Date: Dec 05, 2018
Property
Status: Sale
Property Type: Att/Row/Twnhouse
Style: 2-Storey
Age: 0-5
Area: Shelburne
Community: Shelburne
Availability Date: Immediate
Inside
Bedrooms: 3
Bathrooms: 2
Kitchens: 1
Rooms: 5
Den/Family Room: No
Air Conditioning: Central Air
Fireplace: No
Laundry Level: Lower
Central Vacuum: N
Washrooms: 2
Utilities
Electricity: Yes
Gas: Yes
Cable: Available
Telephone: Available
Building
Basement: Full
Basement 2: Unfinished
Heat Type: Forced Air
Heat Source: Gas
Exterior: Vinyl Siding
Energy Certificate: Y
Green Verification Status: Y
Water Supply: Municipal
Special Designation: Unknown
Parking
Driveway: Private
Garage Spaces: 1
Garage Type: Built-In
Covered Parking Spaces: 1
Fees
Tax Year: 2018
Tax Legal Description: Plan 7M56 Pt Blk 262 Rp 7R6332 Parts 8 To 11
Taxes: $2,759
Highlights
Feature: Golf
Feature: Hospital
Feature: Level
Feature: Park
Feature: School
Land
Cross Street: Hwy 10/C Phillips/Ar
Municipality District: Shelburne
Fronting On: South
Pool: None
Sewer: Sewers
Lot Depth: 101.71 Feet
Lot Frontage: 19.69 Feet
Rooms
Room details for 859 Cook Crescent, Shelburne
| Type | Dimensions | Description |
|---|---|---|
| Kitchen Main | 2.88 x 5.20 | Eat-In Kitchen, B/I Dishwasher |
| Living Main | 2.88 x 3.03 | W/O To Yard, Open Concept |
| Master 2nd | 3.08 x 3.40 | W/I Closet |
| 2nd Br 2nd | 2.88 x 2.98 | Closet |
| 3rd Br 2nd | 2.87 x 2.87 | Closet |
| XXXXXXXX | XXX XX, XXXX |
XXXX XXX XXXX |
$XXX,XXX |
| XXX XX, XXXX |
XXXXXX XXX XXXX |
$XXX,XXX | |
| XXXXXXXX | XXX XX, XXXX |
XXXXXXXX XXX XXXX |
|
| XXX XX, XXXX |
XXXXXX XXX XXXX |
$XXX,XXX |
| XXXXXXXX XXXX | XXX XX, XXXX | $347,500 XXX XXXX |
| XXXXXXXX XXXXXX | XXX XX, XXXX | $355,000 XXX XXXX |
| XXXXXXXX XXXXXXXX | XXX XX, XXXX | XXX XXXX |
| XXXXXXXX XXXXXX | XXX XX, XXXX | $389,900 XXX XXXX |

Laurelwoods Elementary School
Elementary: PublicPrimrose Elementary School
Elementary: PublicHyland Heights Elementary School
Elementary: PublicMono-Amaranth Public School
Elementary: PublicCentennial Hylands Elementary School
Elementary: PublicGlenbrook Elementary School
Elementary: PublicAlliston Campus
Secondary: PublicDufferin Centre for Continuing Education
Secondary: PublicErin District High School
Secondary: PublicCentre Dufferin District High School
Secondary: PublicWestside Secondary School
Secondary: PublicOrangeville District Secondary School
Secondary: Public

