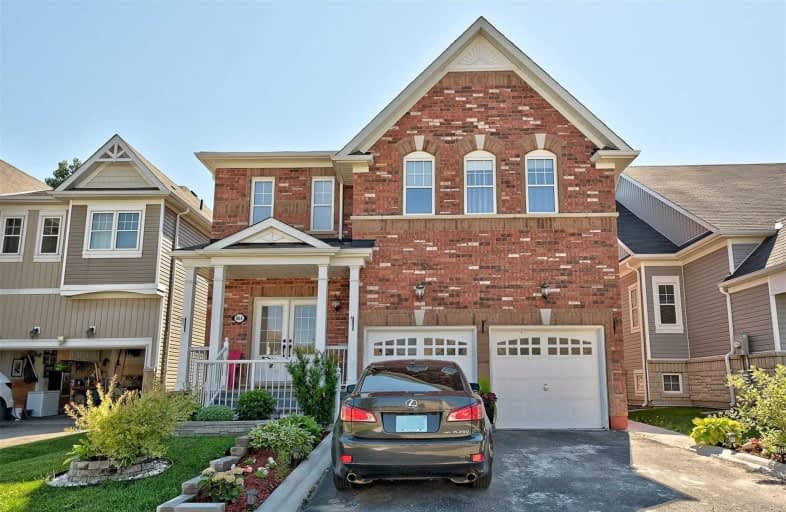Sold on Aug 19, 2020
Note: Property is not currently for sale or for rent.

-
Type: Detached
-
Style: 2-Storey
-
Size: 3000 sqft
-
Lot Size: 40 x 110 Feet
-
Age: 6-15 years
-
Taxes: $5,506 per year
-
Days on Site: 5 Days
-
Added: Aug 14, 2020 (5 days on market)
-
Updated:
-
Last Checked: 2 months ago
-
MLS®#: X4870988
-
Listed By: Homelife/miracle realty ltd, brokerage
Welcome Home!!! Absolutely Gorgeous 5 Bedrooms All Brick Family House With 3 Bedrooms In The Professionally Finished Basement Apartment.Over 4500Sq. Ft Of Living Space. Well Maintained Backing Unto Green Space. Double Door Entry And 9Ft Ceiling. Family Kitchen Overlooking The Family Room With A Gas Fireplace And Pot Lights. Separate Dining And Living Room. Master Is Huge With 5 Pcs En-Suite. Separate Basement Laundry And Lots More. Come And See.
Extras
All Main Floor And Basement Appliances, All Window Coverings Garage Door Opener, Water Softener, C Vac, No Neighbors Behind. Exclusions: Some Electrical Lighting Belong To The Owner And Will Be Replaced With The Originals From Builders
Property Details
Facts for 864 O'Reilly Crescent, Shelburne
Status
Days on Market: 5
Last Status: Sold
Sold Date: Aug 19, 2020
Closed Date: Nov 30, 2020
Expiry Date: Dec 31, 2020
Sold Price: $750,000
Unavailable Date: Aug 19, 2020
Input Date: Aug 14, 2020
Property
Status: Sale
Property Type: Detached
Style: 2-Storey
Size (sq ft): 3000
Age: 6-15
Area: Shelburne
Community: Shelburne
Availability Date: Flex
Inside
Bedrooms: 5
Bedrooms Plus: 3
Bathrooms: 5
Kitchens: 1
Kitchens Plus: 1
Rooms: 11
Den/Family Room: Yes
Air Conditioning: Central Air
Fireplace: Yes
Laundry Level: Upper
Washrooms: 5
Utilities
Electricity: Yes
Gas: Yes
Cable: Yes
Telephone: Yes
Building
Basement: Apartment
Basement 2: Sep Entrance
Heat Type: Forced Air
Heat Source: Gas
Exterior: Brick
UFFI: No
Water Supply: Municipal
Special Designation: Unknown
Parking
Driveway: Pvt Double
Garage Spaces: 2
Garage Type: Built-In
Covered Parking Spaces: 2
Total Parking Spaces: 4
Fees
Tax Year: 2020
Tax Legal Description: Lot 17,Plan 7M50 Subject To An Easement For Entry*
Taxes: $5,506
Highlights
Feature: Park
Feature: School
Land
Cross Street: Davis/Morden
Municipality District: Shelburne
Fronting On: North
Pool: None
Sewer: Sewers
Lot Depth: 110 Feet
Lot Frontage: 40 Feet
Waterfront: None
Additional Media
- Virtual Tour: http://www.imagemaker360.com/IDX169948
Rooms
Room details for 864 O'Reilly Crescent, Shelburne
| Type | Dimensions | Description |
|---|---|---|
| Kitchen Main | 3.11 x 4.85 | Walk-Out, Stainless Steel Appl, Centre Island |
| Living Main | 3.92 x 3.59 | Laminate, O/Looks Dining |
| Dining Main | 3.67 x 4.24 | Coffered Ceiling, Laminate |
| Family Main | 3.11 x 5.67 | Window, Fireplace, O/Looks Backyard |
| Master 2nd | 5.28 x 5.49 | W/I Closet, 5 Pc Ensuite, Broadloom |
| 2nd Br 2nd | 3.64 x 4.24 | 4 Pc Ensuite, W/I Closet |
| 3rd Br 2nd | 3.43 x 4.57 | Closet, Large Window, Broadloom |
| 4th Br 2nd | 3.67 x 4.11 | Window, Closet |
| 5th Br 2nd | 3.62 x 3.47 | Window, Closet |
| Laundry 2nd | 1.81 x 2.72 | Tile Floor, Linen Closet |
| Br Bsmt | - | Laminate, Window |
| Kitchen Bsmt | - |
| XXXXXXXX | XXX XX, XXXX |
XXXX XXX XXXX |
$XXX,XXX |
| XXX XX, XXXX |
XXXXXX XXX XXXX |
$XXX,XXX | |
| XXXXXXXX | XXX XX, XXXX |
XXXXXXX XXX XXXX |
|
| XXX XX, XXXX |
XXXXXX XXX XXXX |
$XXX,XXX | |
| XXXXXXXX | XXX XX, XXXX |
XXXX XXX XXXX |
$XXX,XXX |
| XXX XX, XXXX |
XXXXXX XXX XXXX |
$XXX,XXX |
| XXXXXXXX XXXX | XXX XX, XXXX | $750,000 XXX XXXX |
| XXXXXXXX XXXXXX | XXX XX, XXXX | $760,000 XXX XXXX |
| XXXXXXXX XXXXXXX | XXX XX, XXXX | XXX XXXX |
| XXXXXXXX XXXXXX | XXX XX, XXXX | $769,900 XXX XXXX |
| XXXXXXXX XXXX | XXX XX, XXXX | $490,000 XXX XXXX |
| XXXXXXXX XXXXXX | XXX XX, XXXX | $509,900 XXX XXXX |

Laurelwoods Elementary School
Elementary: PublicPrimrose Elementary School
Elementary: PublicHyland Heights Elementary School
Elementary: PublicMono-Amaranth Public School
Elementary: PublicCentennial Hylands Elementary School
Elementary: PublicGlenbrook Elementary School
Elementary: PublicAlliston Campus
Secondary: PublicDufferin Centre for Continuing Education
Secondary: PublicErin District High School
Secondary: PublicCentre Dufferin District High School
Secondary: PublicWestside Secondary School
Secondary: PublicOrangeville District Secondary School
Secondary: Public- 4 bath
- 5 bed
- 3000 sqft
132 Limestone Lane, Shelburne, Ontario • L9V 3Y5 • Shelburne
- 4 bath
- 5 bed
- 3000 sqft
321 Wallace Street, Shelburne, Ontario • L9V 2S2 • Shelburne




