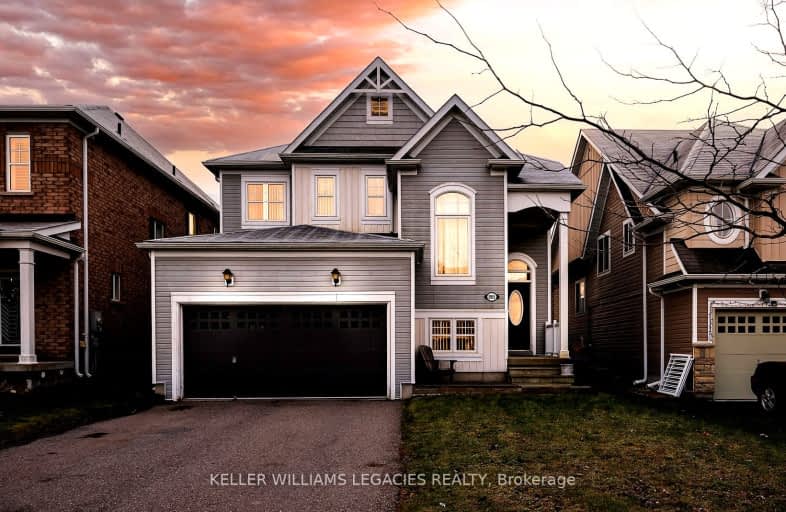Car-Dependent
- Almost all errands require a car.
13
/100
Somewhat Bikeable
- Most errands require a car.
32
/100

Laurelwoods Elementary School
Elementary: Public
15.82 km
Primrose Elementary School
Elementary: Public
4.32 km
Hyland Heights Elementary School
Elementary: Public
1.59 km
Mono-Amaranth Public School
Elementary: Public
17.66 km
Centennial Hylands Elementary School
Elementary: Public
1.50 km
Glenbrook Elementary School
Elementary: Public
0.77 km
Alliston Campus
Secondary: Public
26.68 km
Dufferin Centre for Continuing Education
Secondary: Public
20.02 km
Erin District High School
Secondary: Public
36.19 km
Centre Dufferin District High School
Secondary: Public
1.48 km
Westside Secondary School
Secondary: Public
21.33 km
Orangeville District Secondary School
Secondary: Public
20.06 km














