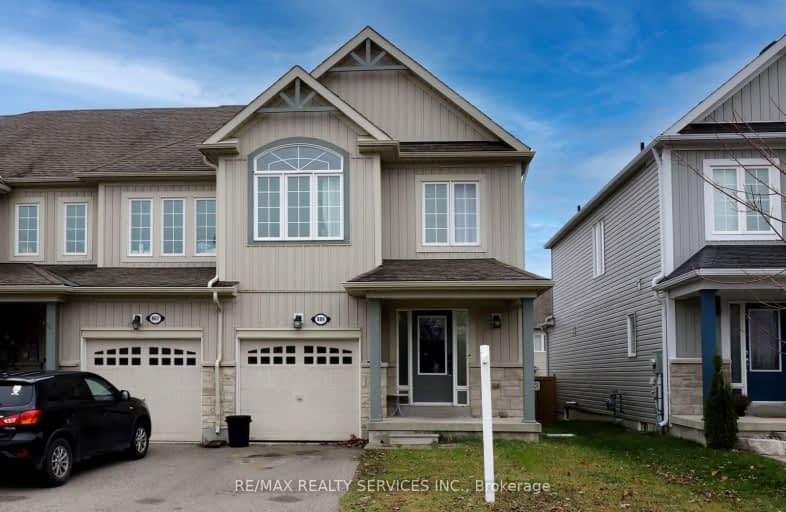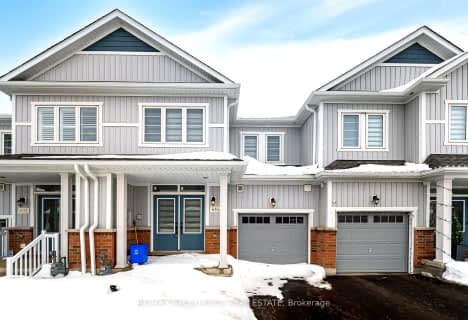Car-Dependent
- Almost all errands require a car.
15
/100
Somewhat Bikeable
- Most errands require a car.
25
/100

Laurelwoods Elementary School
Elementary: Public
15.79 km
Primrose Elementary School
Elementary: Public
5.80 km
Hyland Heights Elementary School
Elementary: Public
1.19 km
Mono-Amaranth Public School
Elementary: Public
18.47 km
Centennial Hylands Elementary School
Elementary: Public
1.98 km
Glenbrook Elementary School
Elementary: Public
1.07 km
Alliston Campus
Secondary: Public
28.11 km
Dufferin Centre for Continuing Education
Secondary: Public
20.72 km
Erin District High School
Secondary: Public
36.77 km
Centre Dufferin District High School
Secondary: Public
1.22 km
Westside Secondary School
Secondary: Public
21.91 km
Orangeville District Secondary School
Secondary: Public
20.78 km
-
Walter's Creek Park
Cedar Street and Susan Street, Shelburne ON 0.69km -
Fiddle Park
Shelburne ON 1.08km -
Greenwood Park
Shelburne ON 1.51km
-
CIBC
226 1st Ave, Shelburne ON L0N 1S0 1.59km -
Shelburne Credit Union
133 Owen Sound St, Shelburne ON L9V 3L1 1.69km -
TD Bank Financial Group
100 Main St E, Shelburne ON L9V 3K5 1.7km






