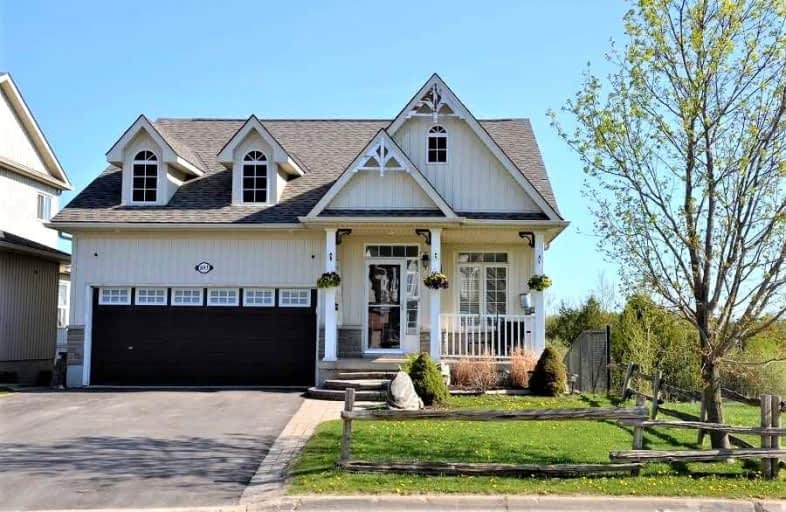
Laurelwoods Elementary School
Elementary: Public
15.62 km
Primrose Elementary School
Elementary: Public
4.80 km
Hyland Heights Elementary School
Elementary: Public
1.16 km
Mono-Amaranth Public School
Elementary: Public
17.74 km
Centennial Hylands Elementary School
Elementary: Public
1.33 km
Glenbrook Elementary School
Elementary: Public
0.36 km
Alliston Campus
Secondary: Public
27.17 km
Dufferin Centre for Continuing Education
Secondary: Public
20.06 km
Erin District High School
Secondary: Public
36.19 km
Centre Dufferin District High School
Secondary: Public
1.07 km
Westside Secondary School
Secondary: Public
21.33 km
Orangeville District Secondary School
Secondary: Public
20.11 km














