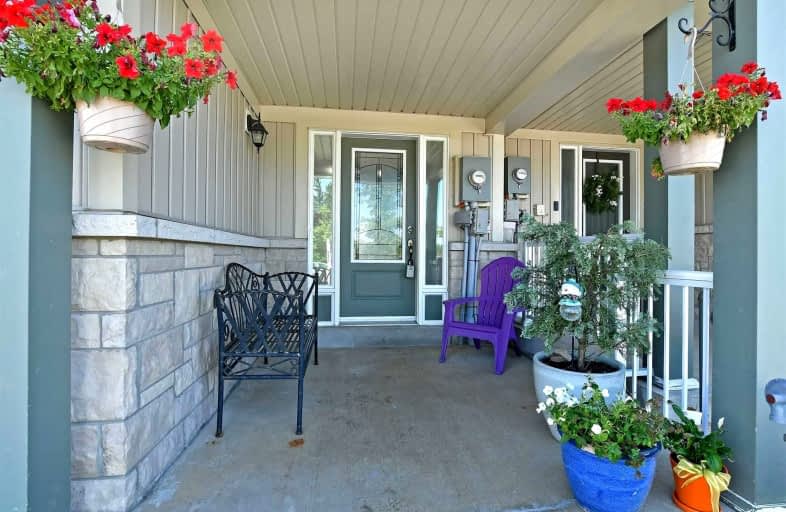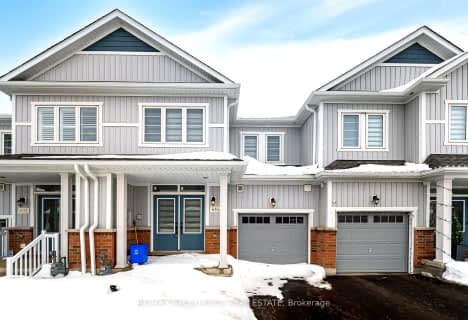
Laurelwoods Elementary School
Elementary: Public
15.81 km
Primrose Elementary School
Elementary: Public
5.89 km
Hyland Heights Elementary School
Elementary: Public
1.24 km
Mono-Amaranth Public School
Elementary: Public
18.54 km
Centennial Hylands Elementary School
Elementary: Public
2.05 km
Glenbrook Elementary School
Elementary: Public
1.15 km
Alliston Campus
Secondary: Public
28.19 km
Dufferin Centre for Continuing Education
Secondary: Public
20.77 km
Erin District High School
Secondary: Public
36.82 km
Centre Dufferin District High School
Secondary: Public
1.28 km
Westside Secondary School
Secondary: Public
21.96 km
Orangeville District Secondary School
Secondary: Public
20.84 km






