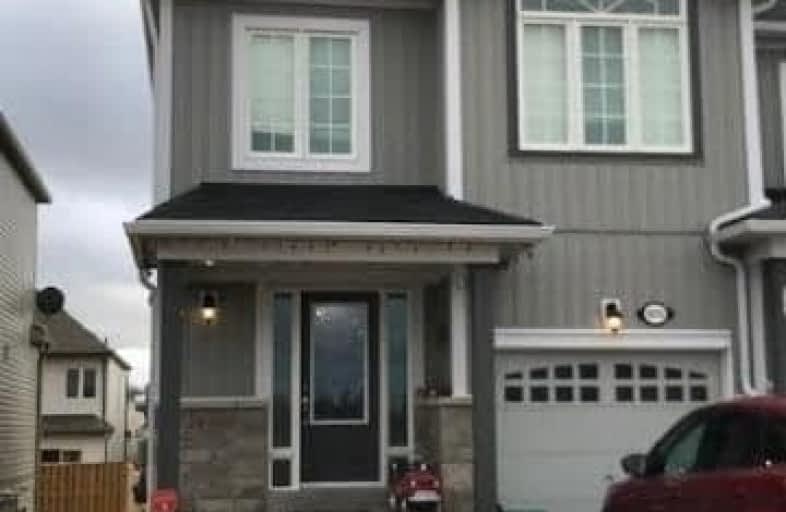Sold on May 08, 2019
Note: Property is not currently for sale or for rent.

-
Type: Att/Row/Twnhouse
-
Style: 2-Storey
-
Size: 1100 sqft
-
Lot Size: 24.61 x 101.71 Feet
-
Age: 0-5 years
-
Taxes: $3,308 per year
-
Days on Site: 20 Days
-
Added: Sep 07, 2019 (2 weeks on market)
-
Updated:
-
Last Checked: 2 months ago
-
MLS®#: X4422143
-
Listed By: Right at home realty inc., brokerage
Highly Desired, Spacious "Sunflower Model" End Unit Perfect For New Home Buyers Or Investors Just Under 1500 Sqft This Open Concept Town Home Is Located In A Great Family Friendly Neighborhood. Great Size Living/Dinning Combo With Gray Oak Laminate Flooring, Which Over Looks The Kitchen Is Great For Entertaining Plus Master With 4Pc En-Suite, Second Floor Laundry W/Sink, And Upgraded Berber Carpet On Second Level, Don't Miss Out
Extras
S/S Stove, Fridge & Diswasher,. Gdo, Washer & Dryer ....Hwt Is Rental
Property Details
Facts for 925 Cook Crescent, Shelburne
Status
Days on Market: 20
Last Status: Sold
Sold Date: May 08, 2019
Closed Date: Jul 09, 2019
Expiry Date: Jul 29, 2019
Sold Price: $432,000
Unavailable Date: May 08, 2019
Input Date: Apr 18, 2019
Property
Status: Sale
Property Type: Att/Row/Twnhouse
Style: 2-Storey
Size (sq ft): 1100
Age: 0-5
Area: Shelburne
Community: Shelburne
Availability Date: 60 Days
Inside
Bedrooms: 3
Bathrooms: 3
Kitchens: 1
Rooms: 7
Den/Family Room: Yes
Air Conditioning: Central Air
Fireplace: No
Laundry Level: Upper
Washrooms: 3
Building
Basement: Full
Heat Type: Forced Air
Heat Source: Gas
Exterior: Vinyl Siding
Water Supply: Municipal
Special Designation: Unknown
Parking
Driveway: Private
Garage Spaces: 1
Garage Type: Built-In
Covered Parking Spaces: 2
Total Parking Spaces: 2
Fees
Tax Year: 2018
Tax Legal Description: Ptblk 256 Pl 7M56 Pts 18 &19 7R6318 Ement Blk 236
Taxes: $3,308
Highlights
Feature: Park
Feature: Place Of Worship
Feature: School
Land
Cross Street: Hwy 10 & Col. Philli
Municipality District: Shelburne
Fronting On: West
Parcel Number: 341331022
Pool: None
Sewer: Sewers
Lot Depth: 101.71 Feet
Lot Frontage: 24.61 Feet
Rooms
Room details for 925 Cook Crescent, Shelburne
| Type | Dimensions | Description |
|---|---|---|
| Living Main | 3.10 x 6.40 | Combined W/Dining, Laminate, Large Window |
| Dining Main | 3.10 x 6.40 | Combined W/Living, Laminate, Pot Lights |
| Kitchen Main | 2.98 x 2.59 | Stainless Steel Appl, Tile Floor |
| Breakfast Main | 3.05 x 2.59 | Breakfast Area, O/Looks Backyard |
| Master 2nd | 4.75 x 4.11 | 4 Pc Ensuite, W/I Closet |
| 2nd Br 2nd | 3.65 x 2.86 | |
| 3rd Br 2nd | 3.05 x 2.59 |
| XXXXXXXX | XXX XX, XXXX |
XXXX XXX XXXX |
$XXX,XXX |
| XXX XX, XXXX |
XXXXXX XXX XXXX |
$XXX,XXX |
| XXXXXXXX XXXX | XXX XX, XXXX | $432,000 XXX XXXX |
| XXXXXXXX XXXXXX | XXX XX, XXXX | $445,000 XXX XXXX |

Laurelwoods Elementary School
Elementary: PublicPrimrose Elementary School
Elementary: PublicHyland Heights Elementary School
Elementary: PublicMono-Amaranth Public School
Elementary: PublicCentennial Hylands Elementary School
Elementary: PublicGlenbrook Elementary School
Elementary: PublicAlliston Campus
Secondary: PublicDufferin Centre for Continuing Education
Secondary: PublicErin District High School
Secondary: PublicCentre Dufferin District High School
Secondary: PublicWestside Secondary School
Secondary: PublicOrangeville District Secondary School
Secondary: Public

