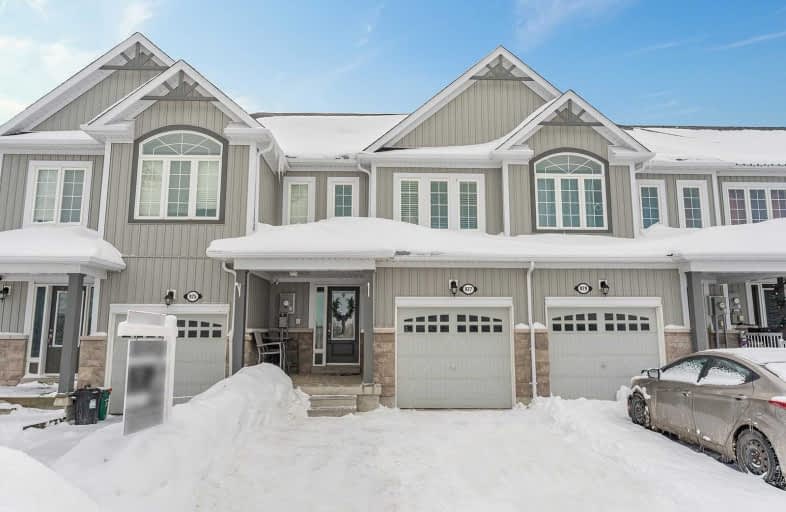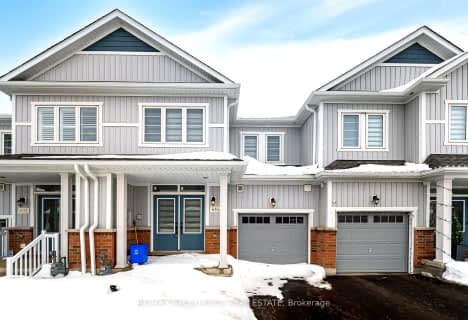
Video Tour

Laurelwoods Elementary School
Elementary: Public
15.79 km
Primrose Elementary School
Elementary: Public
5.79 km
Hyland Heights Elementary School
Elementary: Public
1.19 km
Mono-Amaranth Public School
Elementary: Public
18.47 km
Centennial Hylands Elementary School
Elementary: Public
1.97 km
Glenbrook Elementary School
Elementary: Public
1.06 km
Alliston Campus
Secondary: Public
28.10 km
Dufferin Centre for Continuing Education
Secondary: Public
20.71 km
Erin District High School
Secondary: Public
36.77 km
Centre Dufferin District High School
Secondary: Public
1.22 km
Westside Secondary School
Secondary: Public
21.91 km
Orangeville District Secondary School
Secondary: Public
20.78 km



