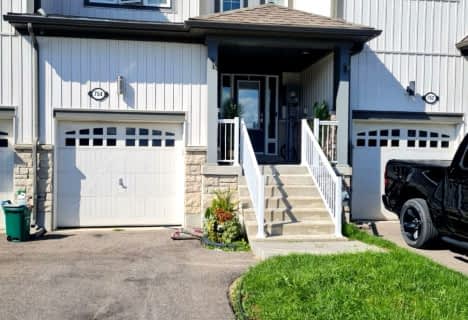Removed on Nov 24, 2022
Note: Property is not currently for sale or for rent.

-
Type: Att/Row/Twnhouse
-
Style: 2-Storey
-
Lease Term: 1 Year
-
Possession: No Data
-
All Inclusive: No Data
-
Lot Size: 19.69 x 101.71 Feet
-
Age: No Data
-
Days on Site: 10 Days
-
Added: Nov 14, 2022 (1 week on market)
-
Updated:
-
Last Checked: 2 months ago
-
MLS®#: X5825809
-
Listed By: Century 21 heritage group ltd., brokerage
Well Kept Townhouse For Rent. Approx 1117Sqft. Open Concept Main Floor, Bright Space With Large Windows. Interior Garage Access. Large Master Bedroom With Ensuite And Walkin Closet. 2nd Floor Full Bathroom. Basement Laundry. Walking Distance To Playground And Shoppes. One Garage Parking + One Driveway Parking Spot. Available Jan 1, 2023.
Extras
Includes: Stainless Steel Fridge, Stove, Dishwasher. Washer & Dryer. Central Vacuum. Push Lawnmower. Required: Complete Application, Recent Full Credit Report, Job Letters, References, First And Last Months Rent Deposit.
Property Details
Facts for 931 Cook Crescent, Shelburne
Status
Days on Market: 10
Last Status: Terminated
Sold Date: Jun 08, 2025
Closed Date: Nov 30, -0001
Expiry Date: Jan 31, 2023
Unavailable Date: Nov 24, 2022
Input Date: Nov 14, 2022
Prior LSC: Listing with no contract changes
Property
Status: Lease
Property Type: Att/Row/Twnhouse
Style: 2-Storey
Area: Shelburne
Community: Shelburne
Inside
Bedrooms: 3
Bathrooms: 3
Kitchens: 1
Rooms: 5
Den/Family Room: No
Air Conditioning: Central Air
Fireplace: No
Laundry: Ensuite
Laundry Level: Lower
Central Vacuum: N
Washrooms: 3
Utilities
Electricity: Available
Gas: Available
Cable: Available
Telephone: Available
Building
Basement: Full
Basement 2: Unfinished
Heat Type: Forced Air
Heat Source: Gas
Exterior: Vinyl Siding
Private Entrance: Y
Water Supply: Municipal
Special Designation: Unknown
Parking
Driveway: Private
Parking Included: Yes
Garage Spaces: 1
Garage Type: Built-In
Covered Parking Spaces: 1
Total Parking Spaces: 2
Fees
Central A/C Included: Yes
Land
Cross Street: Hwy 10 & Col. Philli
Municipality District: Shelburne
Fronting On: South
Pool: None
Sewer: Sewers
Lot Depth: 101.71 Feet
Lot Frontage: 19.69 Feet
Rooms
Room details for 931 Cook Crescent, Shelburne
| Type | Dimensions | Description |
|---|---|---|
| Kitchen Ground | 2.56 x 3.84 | Breakfast Bar, Ceramic Floor, Open Concept |
| Dining Ground | 2.99 x 5.54 | W/O To Yard, Broadloom, Open Concept |
| Living Ground | 2.99 x 5.54 | Combined W/Dining, Broadloom, Open Concept |
| Prim Bdrm 2nd | 3.45 x 4.09 | 3 Pc Ensuite, Broadloom, W/I Closet |
| 2nd Br 2nd | 2.74 x 3.14 | W/I Closet, Broadloom |
| 3rd Br 2nd | 2.42 x 2.82 | Closet, Broadloom |
| Rec Bsmt | 5.19 x 5.69 | Unfinished, Concrete Floor, Above Grade Window |
| XXXXXXXX | XXX XX, XXXX |
XXXXXXX XXX XXXX |
|
| XXX XX, XXXX |
XXXXXX XXX XXXX |
$X,XXX | |
| XXXXXXXX | XXX XX, XXXX |
XXXXXXX XXX XXXX |
|
| XXX XX, XXXX |
XXXXXX XXX XXXX |
$X,XXX | |
| XXXXXXXX | XXX XX, XXXX |
XXXX XXX XXXX |
$XXX,XXX |
| XXX XX, XXXX |
XXXXXX XXX XXXX |
$XXX,XXX |
| XXXXXXXX XXXXXXX | XXX XX, XXXX | XXX XXXX |
| XXXXXXXX XXXXXX | XXX XX, XXXX | $2,200 XXX XXXX |
| XXXXXXXX XXXXXXX | XXX XX, XXXX | XXX XXXX |
| XXXXXXXX XXXXXX | XXX XX, XXXX | $2,400 XXX XXXX |
| XXXXXXXX XXXX | XXX XX, XXXX | $345,400 XXX XXXX |
| XXXXXXXX XXXXXX | XXX XX, XXXX | $339,900 XXX XXXX |

Laurelwoods Elementary School
Elementary: PublicPrimrose Elementary School
Elementary: PublicHyland Heights Elementary School
Elementary: PublicMono-Amaranth Public School
Elementary: PublicCentennial Hylands Elementary School
Elementary: PublicGlenbrook Elementary School
Elementary: PublicAlliston Campus
Secondary: PublicDufferin Centre for Continuing Education
Secondary: PublicErin District High School
Secondary: PublicCentre Dufferin District High School
Secondary: PublicWestside Secondary School
Secondary: PublicOrangeville District Secondary School
Secondary: Public- — bath
- — bed
754 Cook Crescent, Shelburne, Ontario • L9V 3V2 • Shelburne

