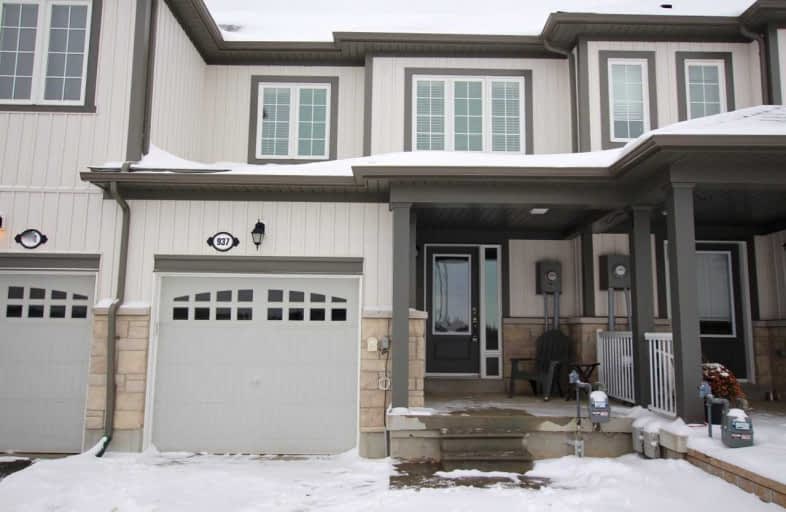Sold on Nov 22, 2019
Note: Property is not currently for sale or for rent.

-
Type: Att/Row/Twnhouse
-
Style: 2-Storey
-
Size: 1100 sqft
-
Lot Size: 19.69 x 101.71 Feet
-
Age: No Data
-
Taxes: $2,952 per year
-
Days on Site: 9 Days
-
Added: Nov 22, 2019 (1 week on market)
-
Updated:
-
Last Checked: 2 months ago
-
MLS®#: X4633925
-
Listed By: Sally franco real estate inc., brokerage
Beautiful Freehold Newer Townhouse In Town Of Shelburne. Shows 10++This Home Offers A Practical Modern Layout. Large Entrance Foyer With 2Pc Bath, Closet & Door To Garage. Spacious Open Concept Living Room/Dining Room/Kitchen Combination. Expansive Breakfast Bar, Ceramic Back Splash, Stainless Steel Appliances And Ample Cupboards Compliment The Large Kitchen Area. Dining Area Has A South Facing Walk-Out To Newly Fenced Back Yard & Bbq Deck. Tasteful Decor.
Extras
The Master Is Very Large With His/Her Closets & Semi 4Pc Ensuite. Full Lower Level Awaits Your Finishing Ideas. Include; Fridge, Stove,Dishwasher,Washer,Dryer, Blinds, Garage Door Opener/2 Remotes, Central Air, Electric Light Fixt/Fans.
Property Details
Facts for 937 Cook Crescent, Shelburne
Status
Days on Market: 9
Last Status: Sold
Sold Date: Nov 22, 2019
Closed Date: Jan 31, 2020
Expiry Date: Feb 28, 2020
Sold Price: $428,000
Unavailable Date: Nov 22, 2019
Input Date: Nov 14, 2019
Property
Status: Sale
Property Type: Att/Row/Twnhouse
Style: 2-Storey
Size (sq ft): 1100
Area: Shelburne
Community: Shelburne
Inside
Bedrooms: 3
Bathrooms: 2
Kitchens: 1
Rooms: 5
Den/Family Room: No
Air Conditioning: Central Air
Fireplace: No
Laundry Level: Lower
Central Vacuum: N
Washrooms: 2
Utilities
Electricity: Yes
Gas: Yes
Cable: Available
Telephone: Available
Building
Basement: Full
Heat Type: Forced Air
Heat Source: Gas
Exterior: Stone
Exterior: Vinyl Siding
Elevator: N
Water Supply: Municipal
Special Designation: Unknown
Parking
Driveway: Private
Garage Spaces: 1
Garage Type: Attached
Covered Parking Spaces: 1
Total Parking Spaces: 2
Fees
Tax Year: 2019
Tax Legal Description: Plan 7M56 Pt Block 255 Rp 7R6317 Parts 14-16
Taxes: $2,952
Highlights
Feature: Golf
Land
Cross Street: Highway 10 & Col Phi
Municipality District: Shelburne
Fronting On: South
Pool: None
Sewer: Sewers
Lot Depth: 101.71 Feet
Lot Frontage: 19.69 Feet
Acres: < .50
Rooms
Room details for 937 Cook Crescent, Shelburne
| Type | Dimensions | Description |
|---|---|---|
| Foyer Main | - | 2 Pc Bath, Ceramic Floor, Access To Garage |
| Kitchen Main | 3.95 x 2.37 | B/I Dishwasher, Breakfast Bar, Ceramic Back Splash |
| Living Main | 3.20 x 5.54 | Combined W/Dining, Open Concept, W/O To Deck |
| Master 2nd | 3.50 x 5.00 | His/Hers Closets, Semi Ensuite, Broadloom |
| 2nd Br 2nd | 2.74 x 3.20 | Window, Double Closet, Broadloom |
| 3rd Br 3rd | 2.59 x 3.27 | Window, Broadloom, Closet |
| Laundry Bsmt | - |
| XXXXXXXX | XXX XX, XXXX |
XXXX XXX XXXX |
$XXX,XXX |
| XXX XX, XXXX |
XXXXXX XXX XXXX |
$XXX,XXX | |
| XXXXXXXX | XXX XX, XXXX |
XXXXXXX XXX XXXX |
|
| XXX XX, XXXX |
XXXXXX XXX XXXX |
$XXX,XXX | |
| XXXXXXXX | XXX XX, XXXX |
XXXX XXX XXXX |
$XXX,XXX |
| XXX XX, XXXX |
XXXXXX XXX XXXX |
$XXX,XXX | |
| XXXXXXXX | XXX XX, XXXX |
XXXXXXXX XXX XXXX |
|
| XXX XX, XXXX |
XXXXXX XXX XXXX |
$XXX,XXX |
| XXXXXXXX XXXX | XXX XX, XXXX | $428,000 XXX XXXX |
| XXXXXXXX XXXXXX | XXX XX, XXXX | $434,900 XXX XXXX |
| XXXXXXXX XXXXXXX | XXX XX, XXXX | XXX XXXX |
| XXXXXXXX XXXXXX | XXX XX, XXXX | $419,000 XXX XXXX |
| XXXXXXXX XXXX | XXX XX, XXXX | $315,000 XXX XXXX |
| XXXXXXXX XXXXXX | XXX XX, XXXX | $319,900 XXX XXXX |
| XXXXXXXX XXXXXXXX | XXX XX, XXXX | XXX XXXX |
| XXXXXXXX XXXXXX | XXX XX, XXXX | $319,900 XXX XXXX |

Laurelwoods Elementary School
Elementary: PublicPrimrose Elementary School
Elementary: PublicHyland Heights Elementary School
Elementary: PublicMono-Amaranth Public School
Elementary: PublicCentennial Hylands Elementary School
Elementary: PublicGlenbrook Elementary School
Elementary: PublicAlliston Campus
Secondary: PublicDufferin Centre for Continuing Education
Secondary: PublicErin District High School
Secondary: PublicCentre Dufferin District High School
Secondary: PublicWestside Secondary School
Secondary: PublicOrangeville District Secondary School
Secondary: Public

