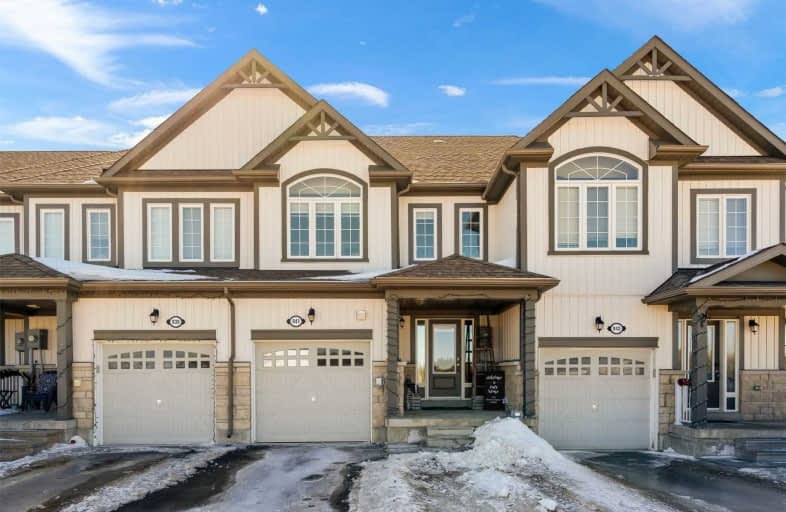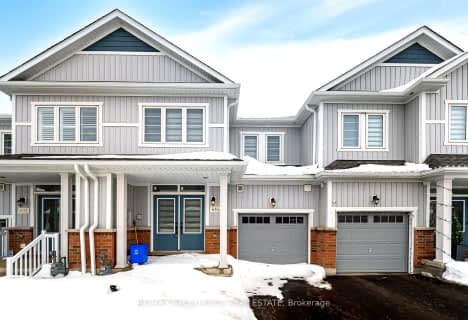
Laurelwoods Elementary School
Elementary: Public
15.82 km
Primrose Elementary School
Elementary: Public
5.96 km
Hyland Heights Elementary School
Elementary: Public
1.28 km
Mono-Amaranth Public School
Elementary: Public
18.59 km
Centennial Hylands Elementary School
Elementary: Public
2.11 km
Glenbrook Elementary School
Elementary: Public
1.23 km
Alliston Campus
Secondary: Public
28.26 km
Dufferin Centre for Continuing Education
Secondary: Public
20.82 km
Erin District High School
Secondary: Public
36.86 km
Centre Dufferin District High School
Secondary: Public
1.32 km
Westside Secondary School
Secondary: Public
22.00 km
Orangeville District Secondary School
Secondary: Public
20.89 km





