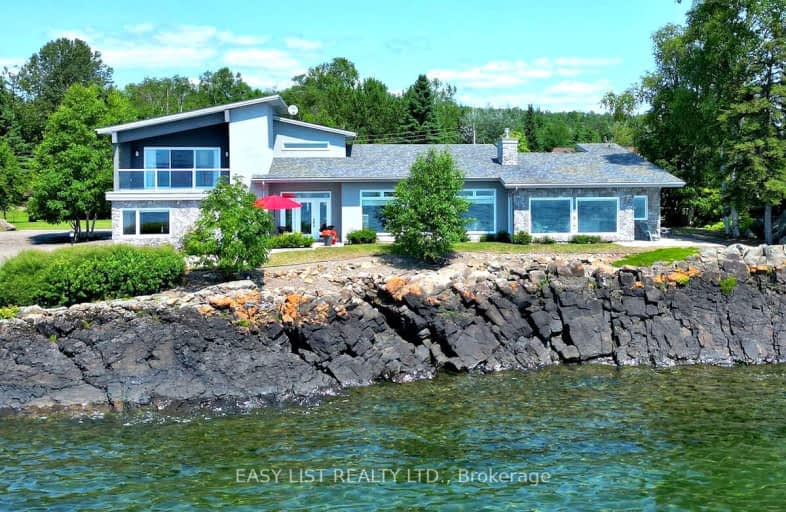
Car-Dependent
- Almost all errands require a car.
Somewhat Bikeable
- Almost all errands require a car.

St James Public School
Elementary: PublicSt Paul Catholic Elementary School
Elementary: CatholicSt Margaret Catholic Elementary School
Elementary: CatholicÉcole catholique Franco-Supérieur
Elementary: CatholicVance Chapman Public School
Elementary: PublicClaude E Garton Public School
Elementary: PublicTB Catholic Alternative Education
Secondary: CatholicÉcole secondaire catholique de La Vérendrye
Secondary: CatholicSuperior Collegiate and Vocational Institute
Secondary: PublicHammarskjold High School
Secondary: PublicSt Patrick High School
Secondary: CatholicSt Ignatius High School
Secondary: Catholic-
Wild Goose Cliff
Shuniah Township ON 2.28km -
KOA Dog Park
Shuniah Township ON 3.11km -
Kinsmen Park
Thunder Bay ON 7.07km
-
RBC Royal Bank
449 Hodder Ave, Thunder Bay ON P7A 1V2 7.23km -
Copperfin Credit Union Ltd
955 Alloy Dr, Thunder Bay ON P7B 5Z8 7.24km -
RBC Royal Bank
449 Hodder Ave, Thunder Bay ON P7A 1V2 7.24km

