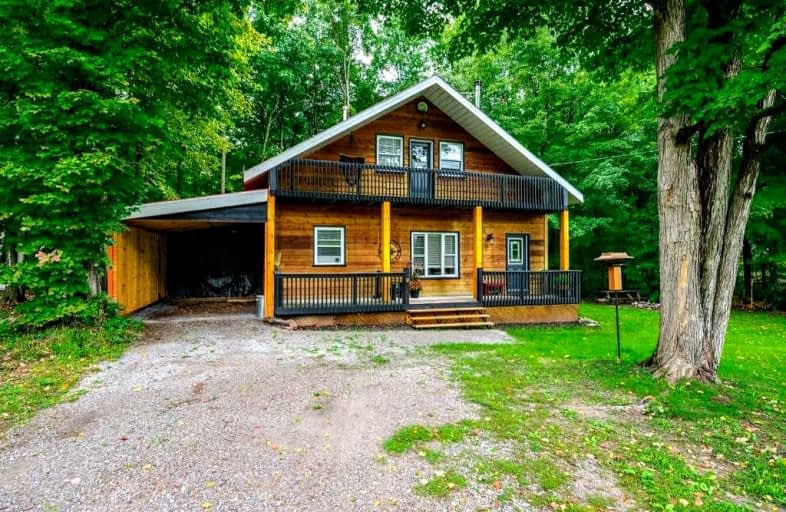1076 Mississauga Street
Smith Ennismore Lakefield, Rural Smith-Ennismore-Lakefield
- - bed - bath - sqft
Sold on Nov 01, 2021
Note: Property is not currently for sale or for rent.

-
Type: Detached
-
Style: 1 1/2 Storey
-
Size: 700 sqft
-
Lot Size: 112 x 150 Feet
-
Age: 16-30 years
-
Days on Site: 33 Days
-
Added: Sep 29, 2021 (1 month on market)
-
Updated:
-
Last Checked: 1 month ago
-
MLS®#: X5386067
-
Listed By: Royal lepage parkway realty, brokerage
-1/2 Storey Log With Red Steel Roof. Cute And Cozy With Wood Stove In Living Room. Has Been Wett Certified When Bought. Property Has Lots Of Trees And Fire Pit. Service Fees $1,267.00/2021. Year Round Fire Protection. Year Round Anishinabe Police Service. Road Maintenance. Year Round Administration. Year Round Waste Transfer Site. Landlease.
Extras
Curve Lake Road Turns Into Mississauga Street Property #1076 On Your Right
Property Details
Facts for 1076 Mississauga Street, Smith Ennismore Lakefield
Status
Days on Market: 33
Last Status: Sold
Sold Date: Nov 01, 2021
Closed Date: Nov 19, 2021
Expiry Date: Dec 31, 2021
Sold Price: $335,000
Unavailable Date: Nov 01, 2021
Input Date: Sep 29, 2021
Property
Status: Sale
Property Type: Detached
Style: 1 1/2 Storey
Size (sq ft): 700
Age: 16-30
Area: Smith Ennismore Lakefield
Community: Rural Smith-Ennismore-Lakefield
Availability Date: Flexible
Assessment Year: 2021
Inside
Bedrooms: 3
Bathrooms: 2
Kitchens: 1
Rooms: 9
Den/Family Room: No
Air Conditioning: None
Fireplace: Yes
Laundry Level: Main
Washrooms: 2
Building
Basement: Crawl Space
Heat Type: Baseboard
Heat Source: Electric
Exterior: Other
Water Supply: Well
Special Designation: Landlease
Parking
Driveway: Pvt Double
Garage Spaces: 1
Garage Type: Carport
Covered Parking Spaces: 4
Total Parking Spaces: 5
Fees
Tax Year: 2021
Tax Legal Description: See Mortgage Comments
Land
Cross Street: Curve Lake Rd Turns
Municipality District: Smith-Ennismore-Lakefield
Fronting On: West
Pool: None
Sewer: Septic
Lot Depth: 150 Feet
Lot Frontage: 112 Feet
Lot Irregularities: Irregular
Acres: < .50
Zoning: Residential
Additional Media
- Virtual Tour: https://unbranded.youriguide.com/1076_mississauga_st_coe_hill_on/
Rooms
Room details for 1076 Mississauga Street, Smith Ennismore Lakefield
| Type | Dimensions | Description |
|---|---|---|
| Kitchen Main | 2.37 x 4.06 | |
| Dining Main | 3.88 x 3.29 | |
| Living Main | 5.04 x 6.54 | |
| Br Main | 3.44 x 3.20 | |
| Sunroom Main | 2.31 x 3.30 | |
| Bathroom Main | 2.24 x 2.33 | 3 Pc Bath |
| Prim Bdrm 2nd | 3.21 x 5.76 | |
| Br 2nd | 3.05 x 4.52 | |
| Bathroom 2nd | 3.08 x 3.16 | 4 Pc Bath |
| XXXXXXXX | XXX XX, XXXX |
XXXX XXX XXXX |
$XXX,XXX |
| XXX XX, XXXX |
XXXXXX XXX XXXX |
$XXX,XXX | |
| XXXXXXXX | XXX XX, XXXX |
XXXXXXXX XXX XXXX |
|
| XXX XX, XXXX |
XXXXXX XXX XXXX |
$XXX,XXX |
| XXXXXXXX XXXX | XXX XX, XXXX | $335,000 XXX XXXX |
| XXXXXXXX XXXXXX | XXX XX, XXXX | $359,900 XXX XXXX |
| XXXXXXXX XXXXXXXX | XXX XX, XXXX | XXX XXXX |
| XXXXXXXX XXXXXX | XXX XX, XXXX | $189,000 XXX XXXX |

Lakefield District Public School
Elementary: PublicBuckhorn Public School
Elementary: PublicSt. Paul Catholic Elementary School
Elementary: CatholicR F Downey Public School
Elementary: PublicSt. Martin Catholic Elementary School
Elementary: CatholicChemong Public School
Elementary: PublicÉSC Monseigneur-Jamot
Secondary: CatholicPeterborough Collegiate and Vocational School
Secondary: PublicCrestwood Secondary School
Secondary: PublicAdam Scott Collegiate and Vocational Institute
Secondary: PublicThomas A Stewart Secondary School
Secondary: PublicSt. Peter Catholic Secondary School
Secondary: Catholic

