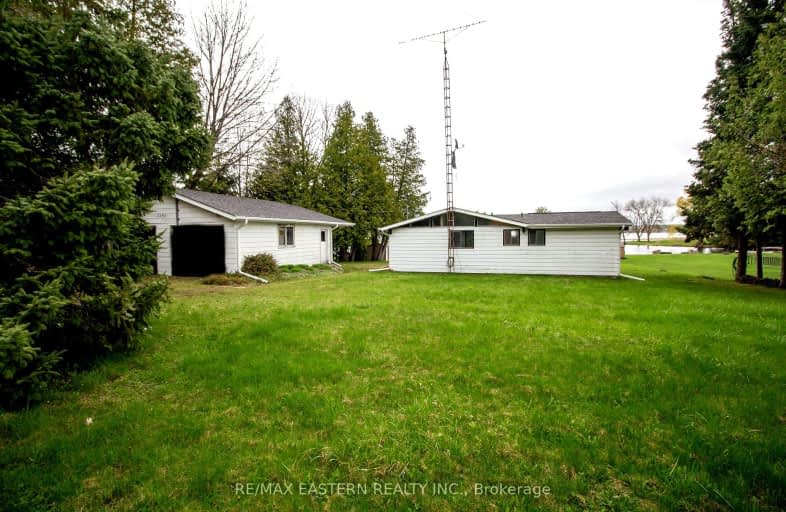
Car-Dependent
- Almost all errands require a car.
Somewhat Bikeable
- Most errands require a car.

Lakefield District Public School
Elementary: PublicBuckhorn Public School
Elementary: PublicSt. Paul Catholic Elementary School
Elementary: CatholicR F Downey Public School
Elementary: PublicSt. Martin Catholic Elementary School
Elementary: CatholicChemong Public School
Elementary: PublicÉSC Monseigneur-Jamot
Secondary: CatholicPeterborough Collegiate and Vocational School
Secondary: PublicCrestwood Secondary School
Secondary: PublicAdam Scott Collegiate and Vocational Institute
Secondary: PublicThomas A Stewart Secondary School
Secondary: PublicSt. Peter Catholic Secondary School
Secondary: Catholic-
Riverside Park & Zoo Splash Pad
Peterborough ON 12.52km -
Ennismore Recreation Complex
553 Ennis Rd, Ennismore ON K0L 1T0 13.59km -
Henderson Rec Equip Ltd
2311 Hwy 134, Peterborough ON K9J 8J6 15.5km
-
CIBC
1024 Mississauga St, Curve Lake ON K0L 1R0 2.8km -
BMO Bank of Montreal
1024 Mississauga St, Curve Lake ON K0L 1R0 2.81km -
BMO Bank of Montreal
989 Ward St, Bridgenorth ON K0L 1H0 6.12km
- 2 bath
- 4 bed
30 Edgewater Drive, Smith Ennismore Lakefield, Ontario • K0L 1T0 • Rural Smith-Ennismore-Lakefield


