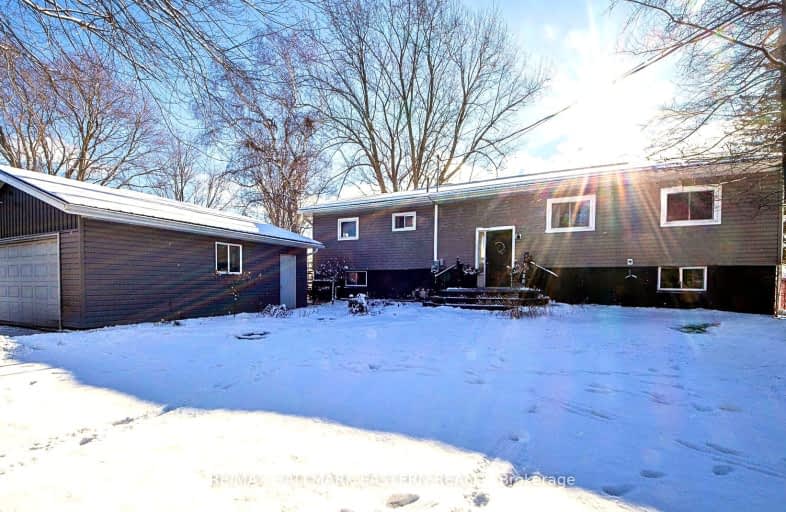
Car-Dependent
- Almost all errands require a car.
Somewhat Bikeable
- Most errands require a car.

Lakefield District Public School
Elementary: PublicBuckhorn Public School
Elementary: PublicSt. Paul Catholic Elementary School
Elementary: CatholicR F Downey Public School
Elementary: PublicSt. Martin Catholic Elementary School
Elementary: CatholicChemong Public School
Elementary: PublicÉSC Monseigneur-Jamot
Secondary: CatholicPeterborough Collegiate and Vocational School
Secondary: PublicCrestwood Secondary School
Secondary: PublicAdam Scott Collegiate and Vocational Institute
Secondary: PublicThomas A Stewart Secondary School
Secondary: PublicSt. Peter Catholic Secondary School
Secondary: Catholic-
Cenotaph Park
Queen, Lakefield ON K0L 2H0 10.2km -
Isobel Morris Park
Peterborough ON 10.23km -
Lancaster Resort
Ontario 12.66km
-
CIBC
1024 Mississauga St, Curve Lake ON K0L 1R0 3.9km -
BMO Bank of Montreal
1024 Mississauga St, Curve Lake ON K0L 1R0 3.9km -
BMO Bank of Montreal
989 Ward St, Bridgenorth ON K0L 1H0 5.95km
- 2 bath
- 4 bed
30 Edgewater Drive, Smith Ennismore Lakefield, Ontario • K0L 1T0 • Rural Smith-Ennismore-Lakefield


