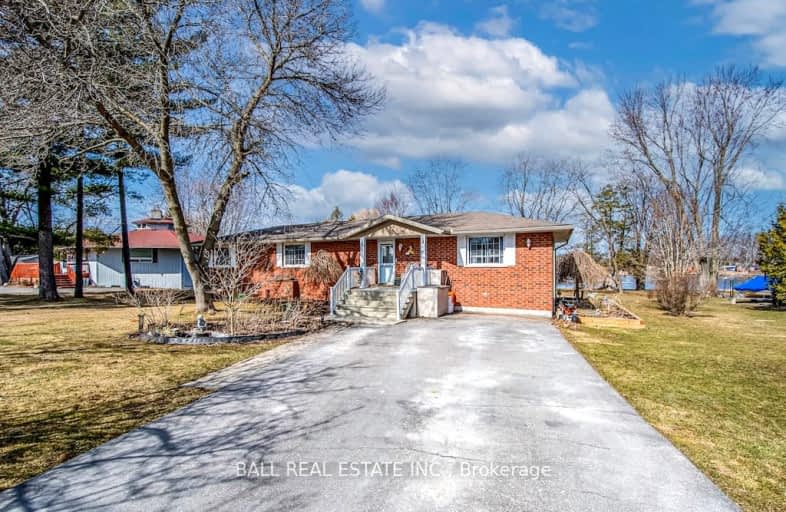Sold on May 11, 2024
Note: Property is not currently for sale or for rent.

-
Type: Detached
-
Style: Bungalow
-
Size: 1500 sqft
-
Lot Size: 107.12 x 287.17 Feet
-
Age: 16-30 years
-
Taxes: $3,414 per year
-
Days on Site: 54 Days
-
Added: Mar 18, 2024 (1 month on market)
-
Updated:
-
Last Checked: 1 month ago
-
MLS®#: X8149464
-
Listed By: Ball real estate inc.
Welcome to this lovely Waterfront home on Buckhorn Lake with northern exposure. This all-brick 15-year-old bungalow is situated in a quiet cul-de-sac in a nice family community. Walk into to a level entry home featuring an open concept layout. Spacious bright kitchen with eating bar. Dining room with walkout out to a large deck & lake. The living room has a stone natural gas fireplace for ambiance & warmth. The Master bedroom has a 3-piece ensuite with glass tiled shower & walkout to the deck. Two additional bedrooms & a 4-piece bathroom, main floor laundry. Finished in oak hardware flooring & ceramic tile. Stroll down to the lower-level family room for evening relaxation, walkout to the lake, & an additional bedroom, storage & utility room. Enjoy boating through the 5 lakes of the Trent Severn waterways. A perfect family home to move in & enjoy the life style of living on the lake. Close to all amenities & the sports complex in Ennismore, tennis court, baseball diamond.
Property Details
Facts for 1214 Roger Place, Smith Ennismore Lakefield
Status
Days on Market: 54
Last Status: Sold
Sold Date: May 11, 2024
Closed Date: Aug 08, 2024
Expiry Date: Jul 31, 2024
Sold Price: $975,000
Unavailable Date: May 13, 2024
Input Date: Mar 18, 2024
Property
Status: Sale
Property Type: Detached
Style: Bungalow
Size (sq ft): 1500
Age: 16-30
Area: Smith Ennismore Lakefield
Community: Rural Smith-Ennismore-Lakefield
Availability Date: TBD
Assessment Amount: $398,000
Assessment Year: 2024
Inside
Bedrooms: 3
Bedrooms Plus: 1
Bathrooms: 2
Kitchens: 1
Rooms: 6
Den/Family Room: Yes
Air Conditioning: Central Air
Fireplace: Yes
Washrooms: 2
Utilities
Electricity: Yes
Gas: Yes
Telephone: Yes
Building
Basement: Finished
Basement 2: Full
Heat Type: Forced Air
Heat Source: Gas
Exterior: Brick
Water Supply Type: Drilled Well
Water Supply: Well
Physically Handicapped-Equipped: N
Special Designation: Unknown
Retirement: N
Parking
Driveway: Private
Garage Type: None
Covered Parking Spaces: 6
Total Parking Spaces: 6
Fees
Tax Year: 2023
Tax Legal Description: LT 32 RCP 20 ENNISMORE ; T/W R179777; SMI-ENN-LAK
Taxes: $3,414
Highlights
Feature: Golf
Feature: Library
Feature: Marina
Feature: Place Of Worship
Feature: Rec Centre
Land
Cross Street: Harrington Line/Roge
Municipality District: Smith-Ennismore-Lakefield
Fronting On: South
Parcel Number: 284350139
Pool: None
Sewer: Septic
Sewer: Grey Water
Lot Depth: 287.17 Feet
Lot Frontage: 107.12 Feet
Zoning: R1
Waterfront: Direct
Water Body Name: Buckhorn
Water Body Type: Lake
Access To Property: Yr Rnd Municpal Rd
Shoreline Allowance: Owned
Shoreline Exposure: Nw
Rural Services: Electrical
Rural Services: Garbage Pickup
Rural Services: Natural Gas
Rural Services: Recycling Pckup
Rural Services: Telephone
Additional Media
- Virtual Tour: https://www.venturehomes.ca/trebtour.asp?tourid=67456
Rooms
Room details for 1214 Roger Place, Smith Ennismore Lakefield
| Type | Dimensions | Description |
|---|---|---|
| Dining Main | 2.59 x 6.37 | |
| Living Main | 3.71 x 6.37 | |
| Kitchen Main | 5.00 x 3.17 | |
| Prim Bdrm Main | 6.31 x 5.27 | 3 Pc Ensuite |
| Br Main | 3.11 x 4.24 | |
| Bathroom Main | 2.44 x 3.10 | |
| Br Main | 4.11 x 3.11 | |
| Laundry Main | 1.80 x 1.80 | |
| Br Lower | 6.00 x 4.24 | |
| Rec Lower | 6.07 x 9.48 | |
| Other Lower | 1.95 x 8.02 |
| XXXXXXXX | XXX XX, XXXX |
XXXXXX XXX XXXX |
$XXX,XXX |
| XXXXXXXX | XXX XX, XXXX |
XXXX XXX XXXX |
$XXX,XXX |
| XXX XX, XXXX |
XXXXXX XXX XXXX |
$XXX,XXX |
| XXXXXXXX XXXXXX | XXX XX, XXXX | $999,000 XXX XXXX |
| XXXXXXXX XXXX | XXX XX, XXXX | $165,500 XXX XXXX |
| XXXXXXXX XXXXXX | XXX XX, XXXX | $167,900 XXX XXXX |
Car-Dependent
- Almost all errands require a car.

École élémentaire publique L'Héritage
Elementary: PublicChar-Lan Intermediate School
Elementary: PublicSt Peter's School
Elementary: CatholicHoly Trinity Catholic Elementary School
Elementary: CatholicÉcole élémentaire catholique de l'Ange-Gardien
Elementary: CatholicWilliamstown Public School
Elementary: PublicÉcole secondaire publique L'Héritage
Secondary: PublicCharlottenburgh and Lancaster District High School
Secondary: PublicSt Lawrence Secondary School
Secondary: PublicÉcole secondaire catholique La Citadelle
Secondary: CatholicHoly Trinity Catholic Secondary School
Secondary: CatholicCornwall Collegiate and Vocational School
Secondary: Public