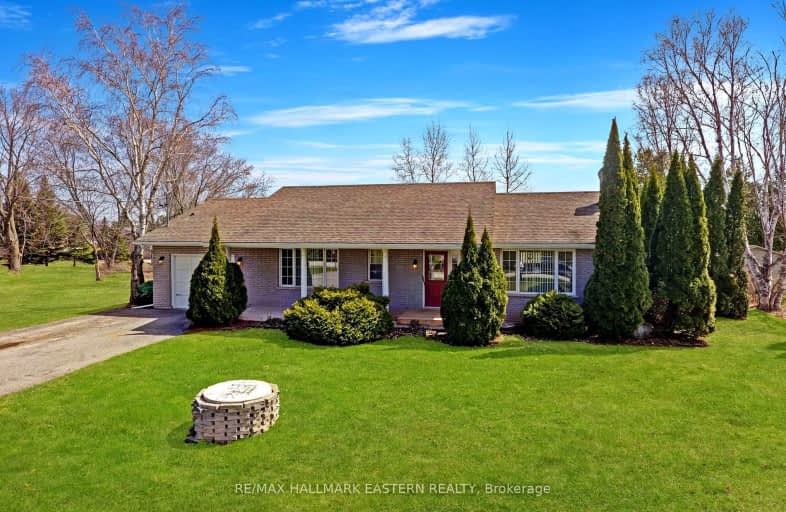Car-Dependent
- Almost all errands require a car.
10
/100
Somewhat Bikeable
- Most errands require a car.
25
/100

Lakefield District Public School
Elementary: Public
9.50 km
Buckhorn Public School
Elementary: Public
10.98 km
St. Paul Catholic Elementary School
Elementary: Catholic
10.00 km
R F Downey Public School
Elementary: Public
14.29 km
St. Martin Catholic Elementary School
Elementary: Catholic
6.13 km
Chemong Public School
Elementary: Public
8.58 km
ÉSC Monseigneur-Jamot
Secondary: Catholic
18.36 km
Peterborough Collegiate and Vocational School
Secondary: Public
17.18 km
Crestwood Secondary School
Secondary: Public
18.91 km
Adam Scott Collegiate and Vocational Institute
Secondary: Public
15.29 km
Thomas A Stewart Secondary School
Secondary: Public
15.26 km
St. Peter Catholic Secondary School
Secondary: Catholic
16.83 km
-
Chemong Park Lookout, Bridgenorth
Hatton Ave, Bridgenorth ON 9.09km -
Cenotaph Park
Queen, Lakefield ON K0L 2H0 9.84km -
Isobel Morris Park
Peterborough ON 9.76km
-
CIBC
1024 Mississauga St, Curve Lake ON K0L 1R0 2.24km -
BMO Bank of Montreal
1024 Mississauga St, Curve Lake ON K0L 1R0 2.24km -
CIBC
871 Ward St, Peterborough ON K0L 1H0 8.27km


