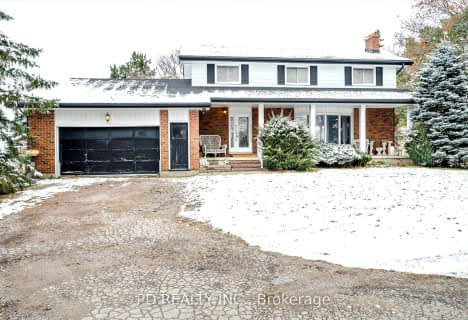Sold on May 12, 2021
Note: Property is not currently for sale or for rent.

-
Type: Detached
-
Style: 2-Storey
-
Size: 3000 sqft
-
Lot Size: 133.53 x 345 Feet
-
Age: No Data
-
Taxes: $4,294 per year
-
Days on Site: 7 Days
-
Added: May 05, 2021 (1 week on market)
-
Updated:
-
Last Checked: 1 month ago
-
MLS®#: X5222351
-
Listed By: Century 21 united realty inc., brokerage
Custom Built By Executive Home Builder Glen Watson, An Adaptable Layout Designed For Both Young Families & Retirees. One Acre Treed Lot With Views & Deeded Water Access. High End Kitchen, Hardwood, Professionally Finished Lower, 3 Fireplaces, Luxe Laundry, High Ceilings, Wireless Audio Sound System Throughout Pool/House. Heated Pool, Hot Tub, Patio, Landscaped. Large Double Garage With Separate Parking. Chemong Lake Access For Boatings, Firepit, Picnic.
Extras
Inclusions: Built-Ins Under Windows In Living/Dining Rm, (Some Custom Carpets In Family Room And Stair Landing), Yellow Chair & Sofa In Rec Room, Surround System, All Tv Mounts, Sound Audio/Visual System, Uv, Saltwater Sand Filter System.
Property Details
Facts for 138 Arnott Drive, Smith Ennismore Lakefield
Status
Days on Market: 7
Last Status: Sold
Sold Date: May 12, 2021
Closed Date: Aug 24, 2021
Expiry Date: Sep 30, 2021
Sold Price: $1,670,000
Unavailable Date: May 12, 2021
Input Date: May 05, 2021
Prior LSC: Listing with no contract changes
Property
Status: Sale
Property Type: Detached
Style: 2-Storey
Size (sq ft): 3000
Area: Smith Ennismore Lakefield
Community: Rural Smith-Ennismore-Lakefield
Availability Date: 90+ Days
Assessment Amount: $537,000
Assessment Year: 2020
Inside
Bedrooms: 4
Bathrooms: 4
Kitchens: 1
Rooms: 14
Den/Family Room: Yes
Air Conditioning: Central Air
Fireplace: Yes
Washrooms: 4
Utilities
Electricity: Yes
Gas: Yes
Cable: No
Telephone: Available
Building
Basement: Finished
Basement 2: Full
Heat Type: Forced Air
Heat Source: Gas
Exterior: Brick
Exterior: Stone
Water Supply: Well
Special Designation: Unknown
Parking
Driveway: Private
Garage Spaces: 2
Garage Type: Attached
Covered Parking Spaces: 6
Total Parking Spaces: 8
Fees
Tax Year: 2020
Tax Legal Description: Lot 20, Plan 45M226, Smi-Enn-Lak S/T Easement In**
Taxes: $4,294
Highlights
Feature: Golf
Feature: Lake Access
Feature: Library
Feature: Marina
Feature: Park
Feature: Place Of Worship
Land
Cross Street: Valley Road/Arnott D
Municipality District: Smith-Ennismore-Lakefield
Fronting On: East
Parcel Number: 284490247
Pool: Inground
Sewer: Septic
Lot Depth: 345 Feet
Lot Frontage: 133.53 Feet
Lot Irregularities: Irregular Shape
Acres: .50-1.99
Zoning: Residential
Water Body Name: Chemong
Water Body Type: Lake
Access To Property: R.O.W. (Deeded)
Water Features: Dock
Water Features: Trent System
Additional Media
- Virtual Tour: https://unbranded.youriguide.com/138_arnott_dr_ennismore_on/
Rooms
Room details for 138 Arnott Drive, Smith Ennismore Lakefield
| Type | Dimensions | Description |
|---|---|---|
| Living Main | 4.06 x 4.88 | Fireplace |
| Dining Main | 3.68 x 4.47 | |
| Kitchen Main | 4.57 x 4.27 | |
| Breakfast Main | 3.00 x 3.07 | Walk-Out |
| Family Main | 4.78 x 4.80 | Fireplace |
| Master Main | 3.96 x 4.60 | Ensuite Bath, W/I Closet, W/O To Deck |
| Office Main | 3.94 x 3.86 | |
| Br 2nd | 3.66 x 4.01 | |
| Br 2nd | 3.00 x 4.42 | |
| Br 2nd | 3.30 x 4.42 | |
| Family Lower | 3.91 x 4.62 | |
| Games Lower | 3.91 x 6.73 |
| XXXXXXXX | XXX XX, XXXX |
XXXX XXX XXXX |
$X,XXX,XXX |
| XXX XX, XXXX |
XXXXXX XXX XXXX |
$X,XXX,XXX |
| XXXXXXXX XXXX | XXX XX, XXXX | $1,670,000 XXX XXXX |
| XXXXXXXX XXXXXX | XXX XX, XXXX | $1,299,900 XXX XXXX |

St. Teresa Catholic Elementary School
Elementary: CatholicSt. Martin Catholic Elementary School
Elementary: CatholicWestmount Public School
Elementary: PublicChemong Public School
Elementary: PublicJames Strath Public School
Elementary: PublicSt. Catherine Catholic Elementary School
Elementary: CatholicÉSC Monseigneur-Jamot
Secondary: CatholicPeterborough Collegiate and Vocational School
Secondary: PublicHoly Cross Catholic Secondary School
Secondary: CatholicCrestwood Secondary School
Secondary: PublicAdam Scott Collegiate and Vocational Institute
Secondary: PublicSt. Peter Catholic Secondary School
Secondary: Catholic- 2 bath
- 4 bed
- 2000 sqft
4925 Highway 7, Kawartha Lakes, Ontario • K0L 2W0 • Rural Emily



