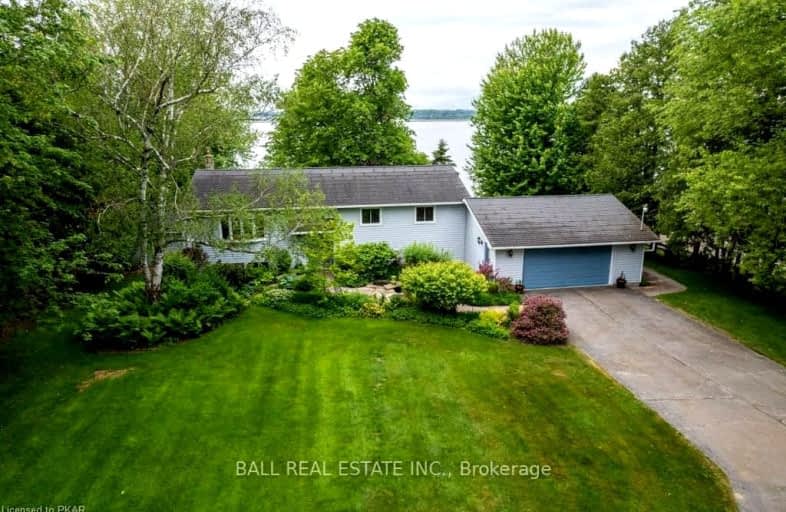Car-Dependent
- Almost all errands require a car.
0
/100
Somewhat Bikeable
- Most errands require a car.
26
/100

St. Luke Catholic Elementary School
Elementary: Catholic
9.85 km
Scott Young Public School
Elementary: Public
17.00 km
Lady Eaton Elementary School
Elementary: Public
16.85 km
St. Martin Catholic Elementary School
Elementary: Catholic
5.27 km
Bobcaygeon Public School
Elementary: Public
13.07 km
Chemong Public School
Elementary: Public
10.26 km
ÉSC Monseigneur-Jamot
Secondary: Catholic
18.69 km
Holy Cross Catholic Secondary School
Secondary: Catholic
20.34 km
Crestwood Secondary School
Secondary: Public
18.69 km
Adam Scott Collegiate and Vocational Institute
Secondary: Public
17.72 km
Thomas A Stewart Secondary School
Secondary: Public
18.11 km
St. Peter Catholic Secondary School
Secondary: Catholic
18.13 km


