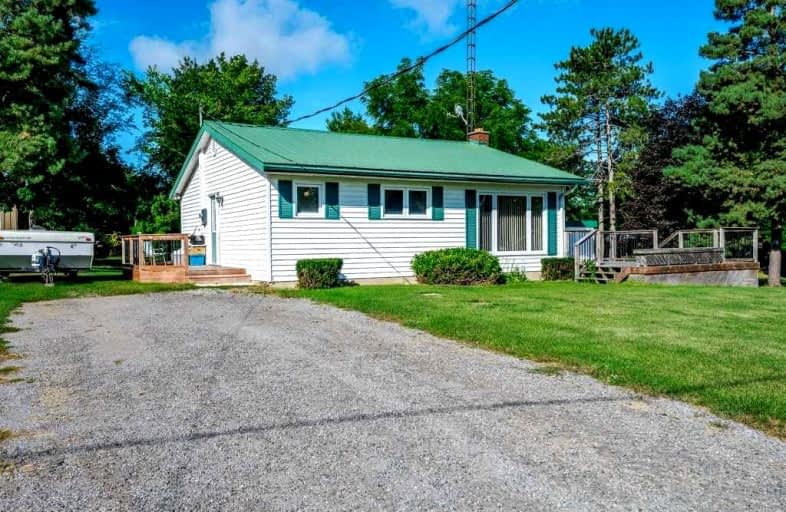Sold on Sep 28, 2021
Note: Property is not currently for sale or for rent.

-
Type: Detached
-
Style: Bungalow
-
Lot Size: 100 x 150 Feet
-
Age: 51-99 years
-
Taxes: $1,670 per year
-
Days on Site: 7 Days
-
Added: Sep 21, 2021 (1 week on market)
-
Updated:
-
Last Checked: 1 month ago
-
MLS®#: X5378028
-
Listed By: Stoneguide realty limited, brokerage
Great Ennismore Location For This 2+1 Bedroom Bungalow On A 100' X 150' Lot. Walkout From Living Room To Large Deck. The Basement Is Predominantly Unfinished & Has A Workshop, Utility & Storage Area, A Finished Room Used As A Bedroom & A Walk-Up. This Property Includes A Separate Waterside Parcel Pin # 284370075 Which Is Approximately 14' Wide X 100' (Excluding Shoreline Road Allowance).
Extras
Incl: Dishwasher, Dryer, Refrigerator, Stove, Washer. Home Inspection Report Available.
Property Details
Facts for 1416 Eastview Drive, Smith Ennismore Lakefield
Status
Days on Market: 7
Last Status: Sold
Sold Date: Sep 28, 2021
Closed Date: Oct 28, 2021
Expiry Date: Nov 30, 2021
Sold Price: $515,000
Unavailable Date: Sep 28, 2021
Input Date: Sep 21, 2021
Prior LSC: Listing with no contract changes
Property
Status: Sale
Property Type: Detached
Style: Bungalow
Age: 51-99
Area: Smith Ennismore Lakefield
Community: Rural Smith-Ennismore-Lakefield
Availability Date: Immediate
Assessment Amount: $208,000
Assessment Year: 2021
Inside
Bedrooms: 2
Bathrooms: 1
Kitchens: 1
Rooms: 8
Den/Family Room: Yes
Air Conditioning: Central Air
Fireplace: Yes
Washrooms: 1
Building
Basement: Part Fin
Basement 2: Walk-Up
Heat Type: Forced Air
Heat Source: Propane
Exterior: Vinyl Siding
Water Supply Type: Drilled Well
Water Supply: Well
Special Designation: Unknown
Parking
Driveway: Pvt Double
Garage Type: None
Covered Parking Spaces: 6
Total Parking Spaces: 6
Fees
Tax Year: 2021
Tax Legal Description: Lt 5 Pl 5 Ennismore; Smi-Enn-Lak
Taxes: $1,670
Highlights
Feature: Lake Access
Land
Cross Street: Young's Cove
Municipality District: Smith-Ennismore-Lakefield
Fronting On: West
Parcel Number: 284370075
Pool: None
Sewer: Septic
Lot Depth: 150 Feet
Lot Frontage: 100 Feet
Acres: < .50
Zoning: Res
Additional Media
- Virtual Tour: https://unbranded.youriguide.com/1416_eastview_dr_ennismore_on/
Rooms
Room details for 1416 Eastview Drive, Smith Ennismore Lakefield
| Type | Dimensions | Description |
|---|---|---|
| Living Main | 4.58 x 3.59 | |
| Family Main | 4.67 x 3.55 | |
| Kitchen Main | 3.68 x 3.99 | |
| Dining Main | 4.43 x 4.66 | |
| Br Main | 4.48 x 3.35 | |
| Bathroom Main | - | 4 Pc Bath |
| Br Bsmt | 3.45 x 3.45 | |
| Rec Bsmt | 8.60 x 4.95 | |
| Den Bsmt | 3.99 x 3.53 |
| XXXXXXXX | XXX XX, XXXX |
XXXX XXX XXXX |
$XXX,XXX |
| XXX XX, XXXX |
XXXXXX XXX XXXX |
$XXX,XXX |
| XXXXXXXX XXXX | XXX XX, XXXX | $515,000 XXX XXXX |
| XXXXXXXX XXXXXX | XXX XX, XXXX | $439,900 XXX XXXX |

Buckhorn Public School
Elementary: PublicSt. Luke Catholic Elementary School
Elementary: CatholicR F Downey Public School
Elementary: PublicSt. Martin Catholic Elementary School
Elementary: CatholicBobcaygeon Public School
Elementary: PublicChemong Public School
Elementary: PublicÉSC Monseigneur-Jamot
Secondary: CatholicPeterborough Collegiate and Vocational School
Secondary: PublicCrestwood Secondary School
Secondary: PublicAdam Scott Collegiate and Vocational Institute
Secondary: PublicThomas A Stewart Secondary School
Secondary: PublicSt. Peter Catholic Secondary School
Secondary: Catholic

