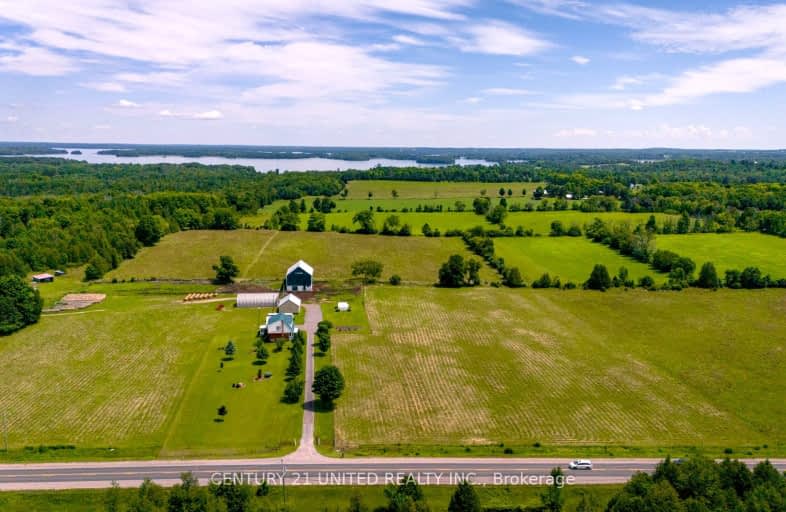Car-Dependent
- Almost all errands require a car.
0
/100
Somewhat Bikeable
- Most errands require a car.
26
/100

Buckhorn Public School
Elementary: Public
13.74 km
St. Luke Catholic Elementary School
Elementary: Catholic
12.11 km
R F Downey Public School
Elementary: Public
15.98 km
St. Martin Catholic Elementary School
Elementary: Catholic
4.80 km
Bobcaygeon Public School
Elementary: Public
13.20 km
Chemong Public School
Elementary: Public
9.61 km
ÉSC Monseigneur-Jamot
Secondary: Catholic
18.77 km
Peterborough Collegiate and Vocational School
Secondary: Public
18.73 km
Crestwood Secondary School
Secondary: Public
18.94 km
Adam Scott Collegiate and Vocational Institute
Secondary: Public
17.13 km
Thomas A Stewart Secondary School
Secondary: Public
17.41 km
St. Peter Catholic Secondary School
Secondary: Catholic
17.89 km
-
Riverview Park
Bobcaygeon ON 10.83km -
Bobcaygeon Agriculture Park
Mansfield St, Bobcaygeon ON K0M 1A0 11.98km -
Lancaster Resort
Ontario 12.6km
-
BMO Bank of Montreal
1024 Mississauga St, Curve Lake ON K0L 1R0 7.34km -
CIBC
1024 Mississauga St, Curve Lake ON K0L 1R0 7.34km -
BMO Bank of Montreal
989 Ward St, Bridgenorth ON K0L 1H0 8.59km



