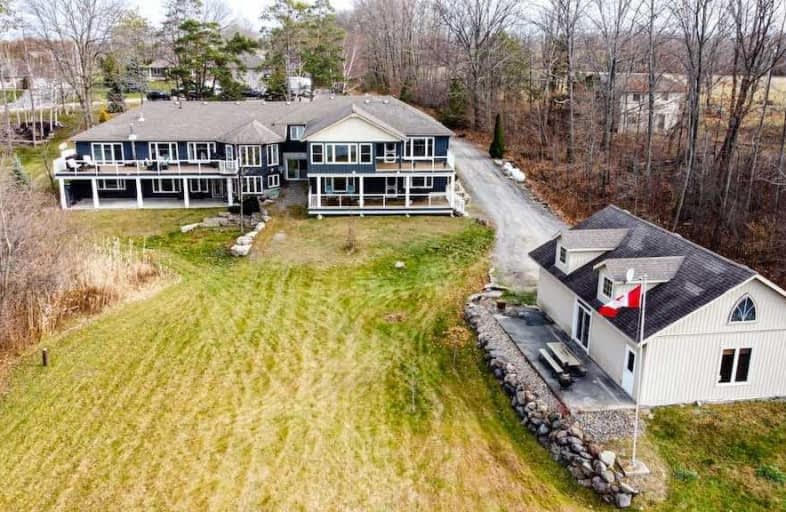Sold on Dec 10, 2020
Note: Property is not currently for sale or for rent.

-
Type: Detached
-
Style: Bungalow
-
Size: 5000 sqft
-
Lot Size: 190 x 391 Feet
-
Age: 16-30 years
-
Taxes: $6,963 per year
-
Days on Site: 15 Days
-
Added: Nov 25, 2020 (2 weeks on market)
-
Updated:
-
Last Checked: 1 month ago
-
MLS®#: X4999690
-
Listed By: Re/max eastern realty inc., brokerage
Custom Built Luxury Home With 190 Ft. Of Waterfront On Pigeon Lake! This Expansive Bungalow Has Room For Everyone With 7 Bedrooms, 7 Bathroom And 7,027 Sq.Ft. Of Living Space (4,620 In The Main Home Plus An Attached 2,407 Sq.Ft. In-Law Suite). Main Floor Boasts An Open Concept Floor Plan Including Large Windows Providing Gorgeous Views Of Pigeon Lake. Large Master Bedroom With Ensuite, Walk-In Closet And Walkout To Patio.
Extras
The Suite Has An Ideal Set-Up With Everything You Could Need; A Master Suite, Kitchen Open Concept Floor Plan, 4 Season Sun Rm And Access To Patio, Upper And Lower Living Spaces And 2 Fireplaces! Home Is Operated W 2 Hwt, 2 Furnaces, 2 A/ C
Property Details
Facts for 1643 Morris Avenue, Smith Ennismore Lakefield
Status
Days on Market: 15
Last Status: Sold
Sold Date: Dec 10, 2020
Closed Date: Apr 30, 2021
Expiry Date: Apr 30, 2021
Sold Price: $1,779,000
Unavailable Date: Dec 10, 2020
Input Date: Nov 25, 2020
Property
Status: Sale
Property Type: Detached
Style: Bungalow
Size (sq ft): 5000
Age: 16-30
Area: Smith Ennismore Lakefield
Community: Rural Smith-Ennismore-Lakefield
Availability Date: Felxible
Assessment Amount: $851,000
Assessment Year: 2019
Inside
Bedrooms: 3
Bedrooms Plus: 4
Bathrooms: 7
Kitchens: 2
Rooms: 30
Den/Family Room: Yes
Air Conditioning: Central Air
Fireplace: Yes
Laundry Level: Main
Central Vacuum: Y
Washrooms: 7
Utilities
Electricity: Yes
Gas: No
Cable: No
Telephone: Yes
Building
Basement: Fin W/O
Basement 2: Finished
Heat Type: Forced Air
Heat Source: Propane
Exterior: Board/Batten
Exterior: Wood
Water Supply Type: Drilled Well
Water Supply: Well
Special Designation: Unknown
Parking
Driveway: Pvt Double
Garage Spaces: 6
Garage Type: Attached
Covered Parking Spaces: 10
Total Parking Spaces: 13
Fees
Tax Year: 2020
Tax Legal Description: Pcl 19-1, Sec 45M154, Lt. 19, Pl 45M154 Ennismore
Taxes: $6,963
Highlights
Feature: Cul De Sac
Feature: Lake Access
Feature: Level
Feature: School Bus Route
Feature: Waterfront
Land
Cross Street: Cadigan To Morris
Municipality District: Smith-Ennismore-Lakefield
Fronting On: West
Parcel Number: 28439002
Pool: None
Sewer: Septic
Lot Depth: 391 Feet
Lot Frontage: 190 Feet
Acres: .50-1.99
Zoning: Res
Waterfront: Direct
Water Body Name: Pigeon
Water Body Type: Lake
Water Frontage: 58
Access To Property: Yr Rnd Municpal Rd
Easements Restrictions: Right Of Way
Water Features: Dock
Water Features: Trent System
Shoreline: Clean
Additional Media
- Virtual Tour: http://www.venturehomes.ca/trebtour.asp?tourid=59389
Rooms
Room details for 1643 Morris Avenue, Smith Ennismore Lakefield
| Type | Dimensions | Description |
|---|---|---|
| Living Main | 4.57 x 7.62 | Fireplace |
| Kitchen Main | 5.00 x 7.00 | Eat-In Kitchen |
| Master Main | 4.57 x 6.10 | 4 Pc Ensuite, W/I Closet, W/O To Balcony |
| 2nd Br Main | 1.52 x 2.74 | |
| Family Lower | 5.79 x 13.11 | W/O To Deck |
| 3rd Br Lower | 4.27 x 4.57 | |
| 4th Br Lower | 2.13 x 4.57 | |
| 5th Br Lower | 4.27 x 5.18 | |
| Exercise Lower | 8.23 x 10.36 | Wet Bar |
| Foyer Main | 2.74 x 3.96 | |
| Laundry Main | 1.83 x 2.44 | |
| Pantry Main | 1.22 x 1.83 |
| XXXXXXXX | XXX XX, XXXX |
XXXX XXX XXXX |
$X,XXX,XXX |
| XXX XX, XXXX |
XXXXXX XXX XXXX |
$X,XXX,XXX |
| XXXXXXXX XXXX | XXX XX, XXXX | $1,779,000 XXX XXXX |
| XXXXXXXX XXXXXX | XXX XX, XXXX | $1,799,900 XXX XXXX |

Buckhorn Public School
Elementary: PublicSt. Luke Catholic Elementary School
Elementary: CatholicDunsford District Elementary School
Elementary: PublicSt. Martin Catholic Elementary School
Elementary: CatholicBobcaygeon Public School
Elementary: PublicChemong Public School
Elementary: PublicÉSC Monseigneur-Jamot
Secondary: CatholicPeterborough Collegiate and Vocational School
Secondary: PublicCrestwood Secondary School
Secondary: PublicAdam Scott Collegiate and Vocational Institute
Secondary: PublicThomas A Stewart Secondary School
Secondary: PublicSt. Peter Catholic Secondary School
Secondary: Catholic- 2 bath
- 4 bed
- 2000 sqft



