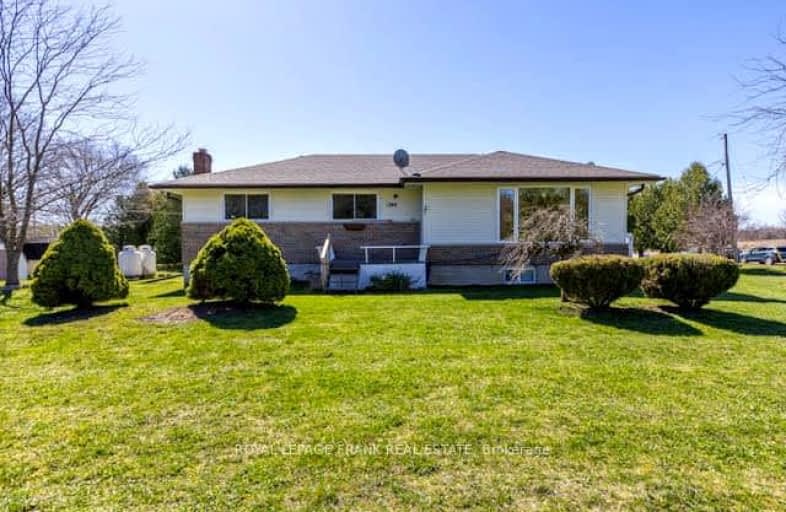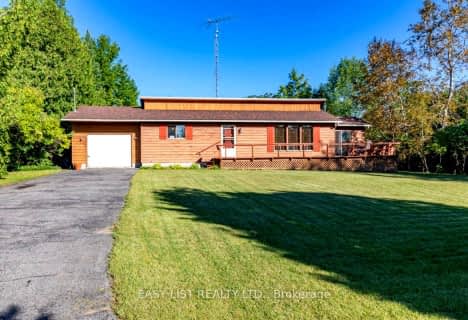Car-Dependent
- Almost all errands require a car.
Somewhat Bikeable
- Most errands require a car.

Buckhorn Public School
Elementary: PublicSt. Luke Catholic Elementary School
Elementary: CatholicDunsford District Elementary School
Elementary: PublicSt. Martin Catholic Elementary School
Elementary: CatholicBobcaygeon Public School
Elementary: PublicChemong Public School
Elementary: PublicÉSC Monseigneur-Jamot
Secondary: CatholicPeterborough Collegiate and Vocational School
Secondary: PublicCrestwood Secondary School
Secondary: PublicAdam Scott Collegiate and Vocational Institute
Secondary: PublicThomas A Stewart Secondary School
Secondary: PublicSt. Peter Catholic Secondary School
Secondary: Catholic-
Riverview Park
Bobcaygeon ON 8.55km -
Bobcaygeon Agriculture Park
Mansfield St, Bobcaygeon ON K0M 1A0 9.7km -
Chemong Park Lookout, Bridgenorth
Hatton Ave, Bridgenorth ON 11.92km
-
CIBC
1024 Mississauga St, Curve Lake ON K0L 1R0 8.03km -
CIBC
93 Bolton St, Bobcaygeon ON K0M 1A0 9.7km -
BMO Bank of Montreal
75 Bolton St, Bobcaygeon ON K0M 1A0 9.8km
- 1 bath
- 3 bed
- 1100 sqft
13 Cedar Circle, Galway-Cavendish and Harvey, Ontario • K0L 1J0 • Rural Galway-Cavendish and Harvey



