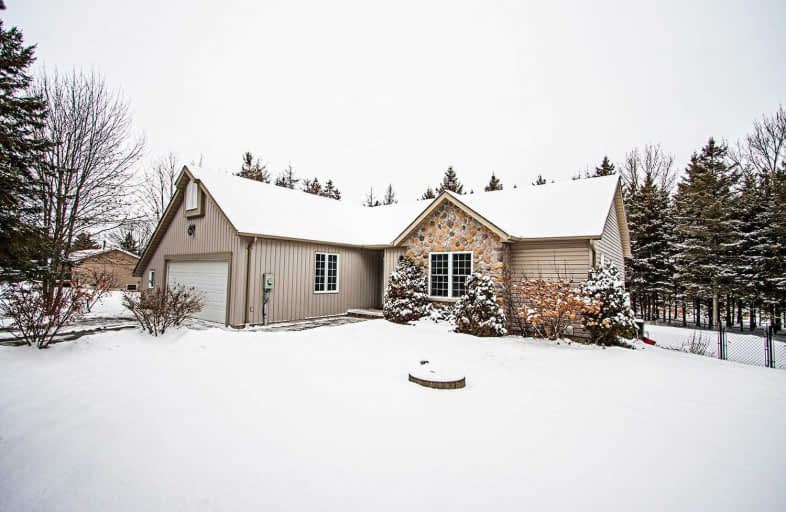Sold on Mar 19, 2020
Note: Property is not currently for sale or for rent.

-
Type: Detached
-
Style: Bungalow
-
Lot Size: 125 x 200 Feet
-
Age: No Data
-
Taxes: $2,669 per year
-
Days on Site: 71 Days
-
Added: Jan 07, 2020 (2 months on market)
-
Updated:
-
Last Checked: 1 month ago
-
MLS®#: X4662310
-
Listed By: Re/max jazz inc., brokerage
Must See !!! Stunning 3+1 Bedroom Bungalow On Picture-Perfect 125X200 Private Treed Lot With Inground Pool And Extensive Decking. Lovely Open Concept Design With Vaulted Ceilings In The Family Room. Beautifully Finished Basement With Additional Bedroom And Rec Room Complete With Above Ground Windows And Fireplace. Lovely Kitchen With Breakfast Room And Separate Dining Area. Hardwood Flooring Throughout. Oversized Double Garage With Indoor Access.
Extras
3 Bedrooms & 2 Full Baths. Luxury Master Bedroom With Ensuite Bath Featuring Therapeutic Jacuzzi Tub. Walkout From The Main Floor To A Large Deck. Numerous Extras Include Separate Power Generator Hook Up, Rough-In Bath In Basement And More!
Property Details
Facts for 1880 12th Line, Smith Ennismore Lakefield
Status
Days on Market: 71
Last Status: Sold
Sold Date: Mar 19, 2020
Closed Date: May 01, 2020
Expiry Date: Jun 26, 2020
Sold Price: $626,900
Unavailable Date: Mar 19, 2020
Input Date: Jan 07, 2020
Prior LSC: Sold
Property
Status: Sale
Property Type: Detached
Style: Bungalow
Area: Smith Ennismore Lakefield
Community: Lakefield
Availability Date: 60 Days / Tba
Inside
Bedrooms: 3
Bedrooms Plus: 1
Bathrooms: 2
Kitchens: 1
Rooms: 7
Den/Family Room: Yes
Air Conditioning: Central Air
Fireplace: Yes
Washrooms: 2
Building
Basement: Finished
Basement 2: Full
Heat Type: Forced Air
Heat Source: Oil
Exterior: Stone
Exterior: Vinyl Siding
Water Supply: Well
Special Designation: Unknown
Other Structures: Garden Shed
Parking
Driveway: Pvt Double
Garage Spaces: 3
Garage Type: Attached
Covered Parking Spaces: 8
Total Parking Spaces: 10
Fees
Tax Year: 2019
Tax Legal Description: Pt Lt 25 Con 12(Smith), Being Pt 2 Pl 45R8002 **
Taxes: $2,669
Highlights
Feature: Place Of Wor
Feature: Public Transit
Feature: School
Land
Cross Street: Buckhorn Rd / 12th L
Municipality District: Smith-Ennismore-Lakefield
Fronting On: North
Pool: Inground
Sewer: Septic
Lot Depth: 200 Feet
Lot Frontage: 125 Feet
Lot Irregularities: ** Smith-Ennismore-La
Additional Media
- Virtual Tour: https://vimeo.com/user65917821/review/383502801/026b00b74e
Rooms
Room details for 1880 12th Line, Smith Ennismore Lakefield
| Type | Dimensions | Description |
|---|---|---|
| Kitchen Main | 2.32 x 3.21 | Hardwood Floor, Breakfast Bar |
| Breakfast Main | 2.67 x 3.13 | Hardwood Floor |
| Dining Main | 3.23 x 2.24 | Hardwood Floor, Combined W/Family |
| Family Main | 4.91 x 4.53 | Hardwood Floor, Combined W/Dining, Vaulted Ceiling |
| Master Main | 4.15 x 5.07 | Hardwood Floor, 4 Pc Bath, Dead End |
| 2nd Br Main | 2.72 x 3.32 | Hardwood Floor, Closet |
| 3rd Br Main | 3.06 x 3.77 | Hardwood Floor, Closet |
| Rec Lower | 7.93 x 7.46 | Open Concept, Fireplace, Laminate |
| Br Lower | 4.16 x 6.85 | Laminate, Above Grade Window |
| XXXXXXXX | XXX XX, XXXX |
XXXX XXX XXXX |
$XXX,XXX |
| XXX XX, XXXX |
XXXXXX XXX XXXX |
$XXX,XXX |
| XXXXXXXX XXXX | XXX XX, XXXX | $626,900 XXX XXXX |
| XXXXXXXX XXXXXX | XXX XX, XXXX | $629,900 XXX XXXX |

Lakefield District Public School
Elementary: PublicBuckhorn Public School
Elementary: PublicWarsaw Public School
Elementary: PublicSt. Paul Catholic Elementary School
Elementary: CatholicSt. Joseph Catholic Elementary School
Elementary: CatholicChemong Public School
Elementary: PublicÉSC Monseigneur-Jamot
Secondary: CatholicPeterborough Collegiate and Vocational School
Secondary: PublicKenner Collegiate and Vocational Institute
Secondary: PublicAdam Scott Collegiate and Vocational Institute
Secondary: PublicThomas A Stewart Secondary School
Secondary: PublicSt. Peter Catholic Secondary School
Secondary: Catholic

