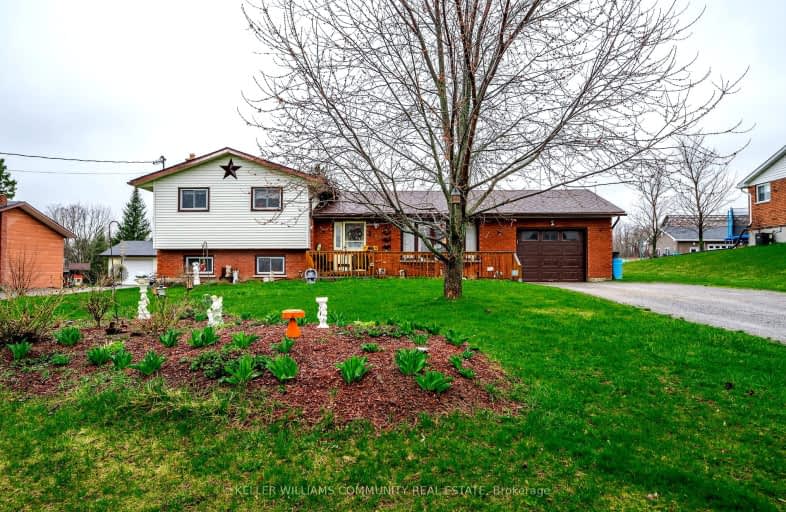Car-Dependent
- Almost all errands require a car.
0
/100
Somewhat Bikeable
- Most errands require a car.
26
/100

Buckhorn Public School
Elementary: Public
15.44 km
St. Luke Catholic Elementary School
Elementary: Catholic
10.23 km
Lady Eaton Elementary School
Elementary: Public
17.16 km
St. Martin Catholic Elementary School
Elementary: Catholic
5.13 km
Bobcaygeon Public School
Elementary: Public
13.05 km
Chemong Public School
Elementary: Public
10.12 km
ÉSC Monseigneur-Jamot
Secondary: Catholic
18.69 km
Holy Cross Catholic Secondary School
Secondary: Catholic
20.34 km
Crestwood Secondary School
Secondary: Public
18.72 km
Adam Scott Collegiate and Vocational Institute
Secondary: Public
17.61 km
Thomas A Stewart Secondary School
Secondary: Public
17.98 km
St. Peter Catholic Secondary School
Secondary: Catholic
18.07 km
-
Chemong Park Lookout, Bridgenorth
Hatton Ave, Bridgenorth ON 9.93km -
Riverview Park
Bobcaygeon ON 10.81km -
Bobcaygeon Agriculture Park
Mansfield St, Bobcaygeon ON K0M 1A0 11.76km
-
BMO Bank of Montreal
1024 Mississauga St, Curve Lake ON K0L 1R0 9.27km -
CIBC
1024 Mississauga St, Curve Lake ON K0L 1R0 9.28km -
CIBC
871 Ward St, Peterborough ON K0L 1H0 9.81km


