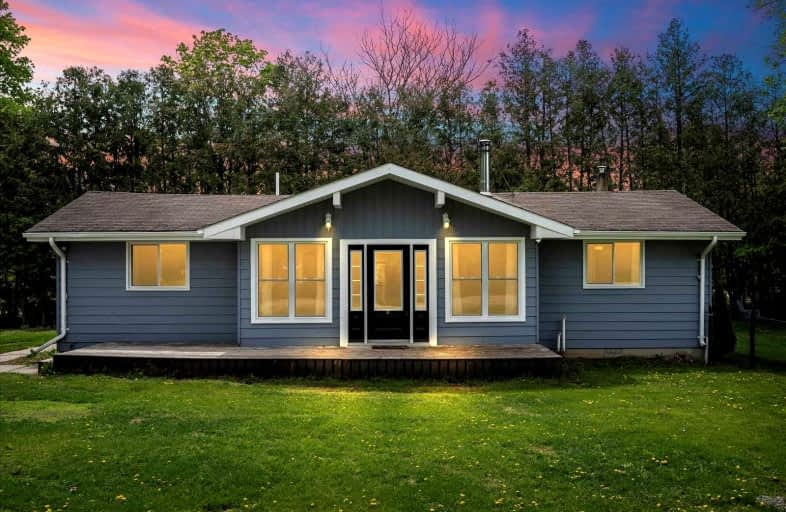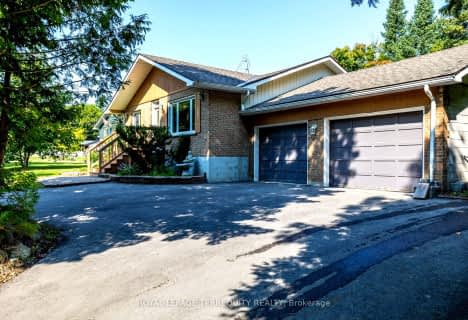
Video Tour

St. Luke Catholic Elementary School
Elementary: Catholic
7.70 km
Scott Young Public School
Elementary: Public
14.00 km
Lady Eaton Elementary School
Elementary: Public
13.83 km
St. Martin Catholic Elementary School
Elementary: Catholic
4.53 km
Bobcaygeon Public School
Elementary: Public
15.84 km
Chemong Public School
Elementary: Public
8.92 km
ÉSC Monseigneur-Jamot
Secondary: Catholic
16.23 km
Peterborough Collegiate and Vocational School
Secondary: Public
17.19 km
Holy Cross Catholic Secondary School
Secondary: Catholic
17.87 km
Crestwood Secondary School
Secondary: Public
16.08 km
Adam Scott Collegiate and Vocational Institute
Secondary: Public
15.99 km
St. Peter Catholic Secondary School
Secondary: Catholic
15.98 km


