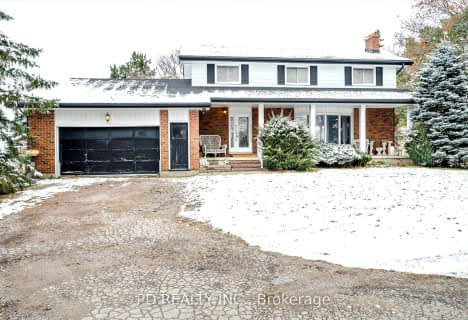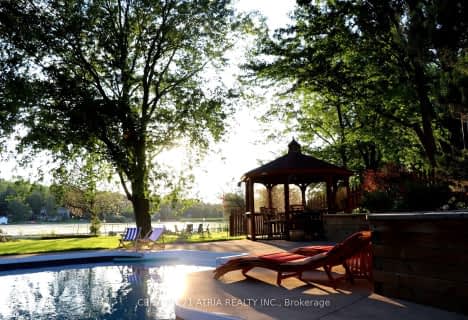
St. Teresa Catholic Elementary School
Elementary: Catholic
8.27 km
St. Martin Catholic Elementary School
Elementary: Catholic
6.53 km
Westmount Public School
Elementary: Public
8.17 km
Chemong Public School
Elementary: Public
5.08 km
James Strath Public School
Elementary: Public
8.34 km
St. Catherine Catholic Elementary School
Elementary: Catholic
8.12 km
ÉSC Monseigneur-Jamot
Secondary: Catholic
8.39 km
Peterborough Collegiate and Vocational School
Secondary: Public
9.90 km
Holy Cross Catholic Secondary School
Secondary: Catholic
10.03 km
Crestwood Secondary School
Secondary: Public
8.23 km
Adam Scott Collegiate and Vocational Institute
Secondary: Public
9.19 km
St. Peter Catholic Secondary School
Secondary: Catholic
8.45 km


