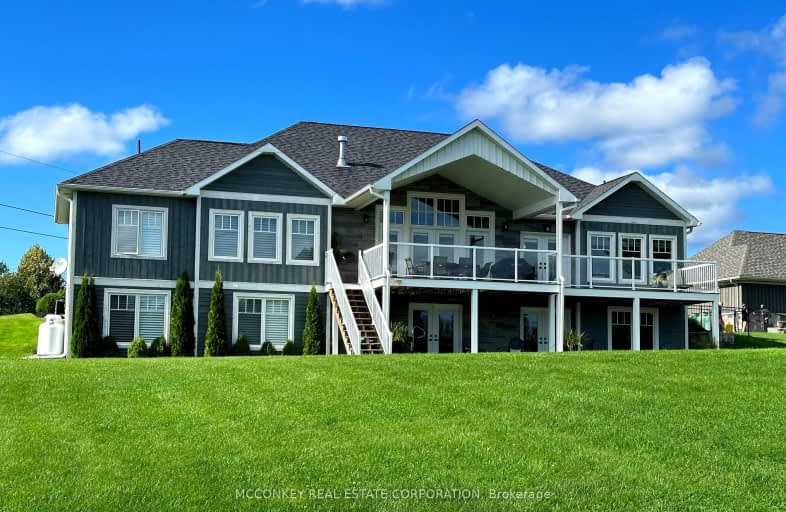Car-Dependent
- Almost all errands require a car.
0
/100
Somewhat Bikeable
- Most errands require a car.
26
/100

Lakefield District Public School
Elementary: Public
7.29 km
Buckhorn Public School
Elementary: Public
10.48 km
St. Paul Catholic Elementary School
Elementary: Catholic
7.73 km
R F Downey Public School
Elementary: Public
14.08 km
St. Martin Catholic Elementary School
Elementary: Catholic
8.27 km
Chemong Public School
Elementary: Public
9.27 km
ÉSC Monseigneur-Jamot
Secondary: Catholic
18.70 km
Peterborough Collegiate and Vocational School
Secondary: Public
16.92 km
Crestwood Secondary School
Secondary: Public
19.44 km
Adam Scott Collegiate and Vocational Institute
Secondary: Public
14.93 km
Thomas A Stewart Secondary School
Secondary: Public
14.73 km
St. Peter Catholic Secondary School
Secondary: Catholic
16.87 km
-
Isobel Morris Park
Peterborough ON 7.4km -
Cenotaph Park
Queen, Lakefield ON K0L 2H0 7.49km -
Spirit of the Fire
2102 Nathaway Dr, Lakefield ON K0L 2H0 9.78km
-
CIBC
1024 Mississauga St, Curve Lake ON K0L 1R0 1.71km -
BMO Bank of Montreal
1024 Mississauga St, Curve Lake ON K0L 1R0 1.72km -
RBC Royal Bank
50 Queen St (Reid Street), Lakefield ON K0L 2H0 7.37km


