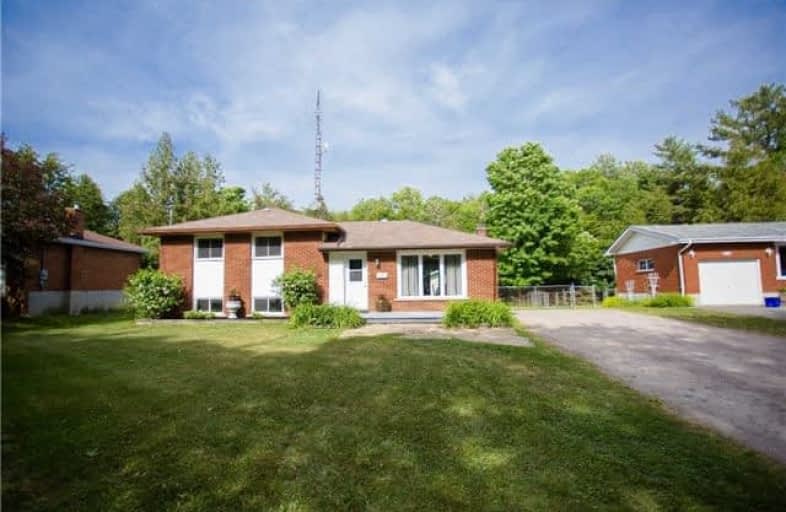Sold on Jun 16, 2018
Note: Property is not currently for sale or for rent.

-
Type: Detached
-
Style: Sidesplit 4
-
Lot Size: 75 x 200 Feet
-
Age: 31-50 years
-
Taxes: $1,708 per year
-
Days on Site: 3 Days
-
Added: Sep 07, 2019 (3 days on market)
-
Updated:
-
Last Checked: 1 month ago
-
MLS®#: X4160881
-
Listed By: Royal service real estate inc., brokerage
I Am Beautifully Updated And Ready To Please Both Husband And Wife. Spacious, Bright, Airy And Move In Ready, Not To Mention My Incredible Garage And Back Yard. Can't You See It, Showing Me Off To Your Family And Friends, While Hosting Bbqs On The Back Deck. My Road Is A Dead End, Therefore Very Quiet And Peaceful.
Extras
I Am Not Trying To Toot My Own Horn, Although I Am Quite Spectacular And Here Is Why; Garage 26X28, Insulated & Heated. Freshly Painted, Flooring, Ac, Most Light Fixture & Front/Back Doors And More In 2018. Windows & Furnace In The Last Few
Property Details
Facts for 2121 Arborview Drive, Smith Ennismore Lakefield
Status
Days on Market: 3
Last Status: Sold
Sold Date: Jun 16, 2018
Closed Date: Aug 22, 2018
Expiry Date: Aug 13, 2018
Sold Price: $389,900
Unavailable Date: Jun 16, 2018
Input Date: Jun 13, 2018
Prior LSC: Listing with no contract changes
Property
Status: Sale
Property Type: Detached
Style: Sidesplit 4
Age: 31-50
Area: Smith Ennismore Lakefield
Community: Rural Smith-Ennismore-Lakefield
Availability Date: 30 Days
Inside
Bedrooms: 3
Bedrooms Plus: 1
Bathrooms: 2
Kitchens: 1
Rooms: 5
Den/Family Room: No
Air Conditioning: Central Air
Fireplace: No
Laundry Level: Lower
Washrooms: 2
Building
Basement: Part Fin
Heat Type: Forced Air
Heat Source: Propane
Exterior: Alum Siding
Exterior: Brick
Water Supply Type: Drilled Well
Water Supply: Well
Special Designation: Unknown
Other Structures: Garden Shed
Parking
Driveway: Private
Garage Spaces: 2
Garage Type: Detached
Covered Parking Spaces: 6
Total Parking Spaces: 8
Fees
Tax Year: 2017
Tax Legal Description: Lt 7 Pl 91 Smith ; Smith-Ennismore
Taxes: $1,708
Highlights
Feature: Cul De Sac
Feature: Fenced Yard
Land
Cross Street: Young's Point Rd - A
Municipality District: Smith-Ennismore-Lakefield
Fronting On: West
Parcel Number: 283910153
Pool: None
Sewer: Septic
Lot Depth: 200 Feet
Lot Frontage: 75 Feet
Acres: < .50
Zoning: Res
Rooms
Room details for 2121 Arborview Drive, Smith Ennismore Lakefield
| Type | Dimensions | Description |
|---|---|---|
| Kitchen Main | 2.70 x 3.34 | Vinyl Floor, Combined W/Dining |
| Dining Main | 2.93 x 2.70 | Laminate, W/O To Yard, Combined W/Kitchen |
| Living Main | 3.31 x 5.54 | Laminate, Large Window |
| Master Upper | 2.70 x 4.06 | Laminate |
| 2nd Br Upper | 2.60 x 3.29 | Laminate |
| 3rd Br Upper | 2.23 x 3.09 | Laminate |
| Rec Lower | 3.25 x 6.08 | Laminate, Above Grade Window |
| 4th Br Lower | 2.65 x 3.72 | Laminate, Above Grade Window |
| Other Bsmt | - |
| XXXXXXXX | XXX XX, XXXX |
XXXX XXX XXXX |
$XXX,XXX |
| XXX XX, XXXX |
XXXXXX XXX XXXX |
$XXX,XXX |
| XXXXXXXX XXXX | XXX XX, XXXX | $389,900 XXX XXXX |
| XXXXXXXX XXXXXX | XXX XX, XXXX | $389,900 XXX XXXX |

Lakefield District Public School
Elementary: PublicBuckhorn Public School
Elementary: PublicWarsaw Public School
Elementary: PublicSt. Paul Catholic Elementary School
Elementary: CatholicSt. Joseph Catholic Elementary School
Elementary: CatholicEdmison Heights Public School
Elementary: PublicÉSC Monseigneur-Jamot
Secondary: CatholicPeterborough Collegiate and Vocational School
Secondary: PublicKenner Collegiate and Vocational Institute
Secondary: PublicAdam Scott Collegiate and Vocational Institute
Secondary: PublicThomas A Stewart Secondary School
Secondary: PublicSt. Peter Catholic Secondary School
Secondary: Catholic

