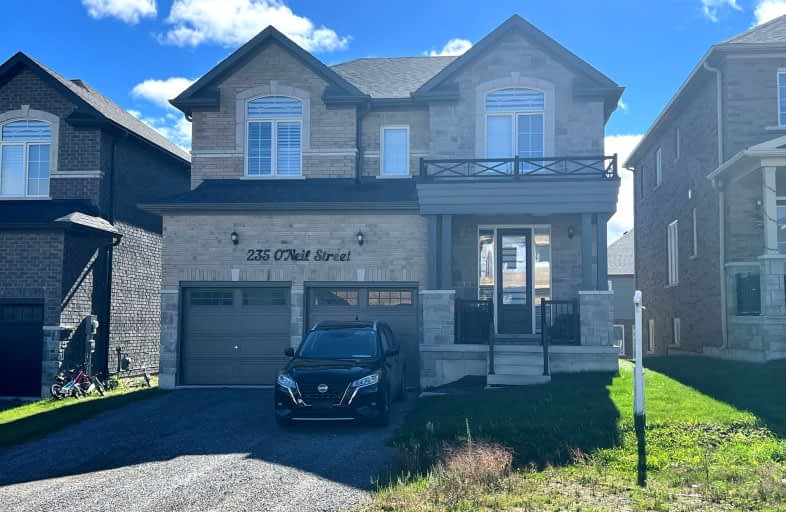Leased on Dec 21, 2024
Note: Property is not currently for sale or for rent.

-
Type: Detached
-
Style: 2-Storey
-
Size: 2500 sqft
-
Lease Term: 1 Year
-
Possession: TBA
-
All Inclusive: No Data
-
Lot Size: 40 x 108 Feet
-
Age: 0-5 years
-
Days on Site: 80 Days
-
Added: Oct 02, 2024 (2 months on market)
-
Updated:
-
Last Checked: 3 hours ago
-
MLS®#: X9377941
-
Listed By: Homelife/future realty inc.
235 O'neil, 2 Years Old, 3000 S.F, Walk-Out Single Detached Entire Home For Lease. It's A Prime Location In A Desirable Neighborhood In Peterborough. Close To All Major Amenities And Trent University, Fleming College, Hospital, Highways And Much More. 4 Bedroom, 3 Washroom, Double Car Garage! Master B/R, 5 Pc Ensuite, Walk In Closet, Family Room With Fireplace, Kitchen Backsplash Quartz Counter Top With Stainless Steel Appliances! Entire House! Total 4 Car Parking, Central Air Conditioning! Energy Efficient Washer & Dryer! Nearby Facilities Such As Hospital, Clinic's! Nearby Outdoor Activities Like Hiking Trails, Biking Paths Or Golf Courses! Close To Schools, Parks, And Recreation Facilities. Entrance From Garage. Variety Of Dining Options, Including Popular Restaurants, Cafes And Food Markets. Walk Out To The Backyard.
Extras
Tenant Responsible For 100% Of All Utilities.
Property Details
Facts for 235 O'neil Street, Smith Ennismore Lakefield
Status
Days on Market: 80
Last Status: Leased
Sold Date: Dec 21, 2024
Closed Date: Jan 01, 2025
Expiry Date: Dec 31, 2024
Sold Price: $3,490
Unavailable Date: Dec 21, 2024
Input Date: Oct 02, 2024
Property
Status: Lease
Property Type: Detached
Style: 2-Storey
Size (sq ft): 2500
Age: 0-5
Area: Smith Ennismore Lakefield
Community: Rural Smith-Ennismore-Lakefield
Availability Date: TBA
Inside
Bedrooms: 4
Bathrooms: 4
Kitchens: 1
Rooms: 11
Den/Family Room: Yes
Air Conditioning: Central Air
Fireplace: Yes
Laundry: Ensuite
Laundry Level: Main
Washrooms: 4
Building
Basement: W/O
Heat Type: Forced Air
Heat Source: Gas
Exterior: Brick
Exterior: Stone
Private Entrance: Y
Water Supply: Municipal
Special Designation: Unknown
Parking
Driveway: Private
Parking Included: Yes
Garage Spaces: 2
Garage Type: Attached
Covered Parking Spaces: 4
Total Parking Spaces: 6
Land
Cross Street: Lilly Lake Rd/York D
Municipality District: Smith-Ennismore-Lakefield
Fronting On: North
Pool: None
Sewer: Sewers
Lot Depth: 108 Feet
Lot Frontage: 40 Feet
Rooms
Room details for 235 O'neil Street, Smith Ennismore Lakefield
| Type | Dimensions | Description |
|---|---|---|
| Great Rm Main | 4.14 x 4.88 | Hardwood Floor, Window, Fireplace |
| Dining Main | 3.23 x 3.60 | Hardwood Floor, Window, Coffered Ceiling |
| Kitchen Main | 3.66 x 4.14 | Porcelain Floor, W/O To Balcony, Backsplash |
| Breakfast Main | 3.35 x 4.14 | Porcelain Floor, Breakfast Bar, Pantry |
| Living Main | 3.23 x 3.60 | Hardwood Floor, Window, Coffered Ceiling |
| Foyer Main | 3.05 x 1.83 | Porcelain Floor, Closet |
| Laundry Main | 2.44 x 1.83 | Porcelain Floor, Closet |
| Prim Bdrm 2nd | 4.39 x 5.49 | 5 Pc Ensuite, Soaker, His/Hers Closets |
| 2nd Br 2nd | 4.57 x 4.08 | 4 Pc Ensuite, Closet, Vaulted Ceiling |
| 3rd Br 2nd | 3.23 x 4.51 | 4 Pc Bath, W/I Closet, Vaulted Ceiling |
| 4th Br 2nd | 3.96 x 3.35 | Closet, Window |
| XXXXXXXX | XXX XX, XXXX |
XXXXXX XXX XXXX |
$X,XXX |
| XXX XX, XXXX |
XXXXXX XXX XXXX |
$X,XXX | |
| XXXXXXXX | XXX XX, XXXX |
XXXXXX XXX XXXX |
$X,XXX |
| XXX XX, XXXX |
XXXXXX XXX XXXX |
$X,XXX |
| XXXXXXXX XXXXXX | XXX XX, XXXX | $3,490 XXX XXXX |
| XXXXXXXX XXXXXX | XXX XX, XXXX | $3,490 XXX XXXX |
| XXXXXXXX XXXXXX | XXX XX, XXXX | $3,400 XXX XXXX |
| XXXXXXXX XXXXXX | XXX XX, XXXX | $3,250 XXX XXXX |
Car-Dependent
- Almost all errands require a car.

École élémentaire publique L'Héritage
Elementary: PublicChar-Lan Intermediate School
Elementary: PublicSt Peter's School
Elementary: CatholicHoly Trinity Catholic Elementary School
Elementary: CatholicÉcole élémentaire catholique de l'Ange-Gardien
Elementary: CatholicWilliamstown Public School
Elementary: PublicÉcole secondaire publique L'Héritage
Secondary: PublicCharlottenburgh and Lancaster District High School
Secondary: PublicSt Lawrence Secondary School
Secondary: PublicÉcole secondaire catholique La Citadelle
Secondary: CatholicHoly Trinity Catholic Secondary School
Secondary: CatholicCornwall Collegiate and Vocational School
Secondary: Public

