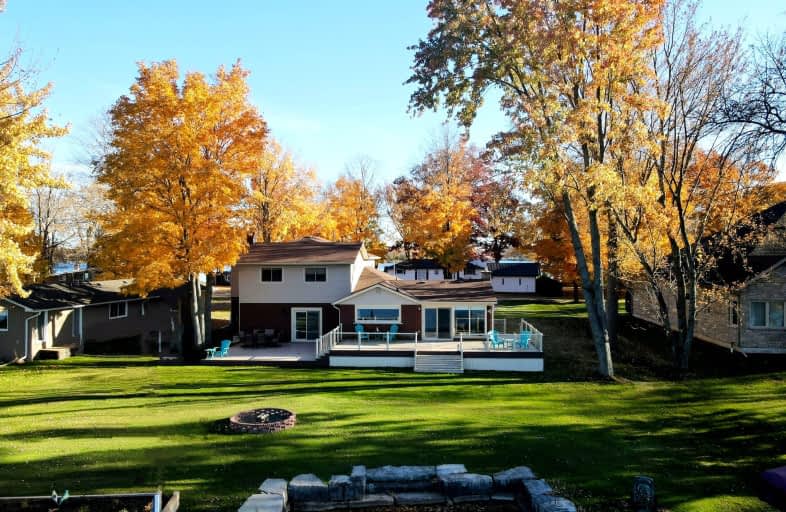
Video Tour
Car-Dependent
- Almost all errands require a car.
0
/100
Somewhat Bikeable
- Most errands require a car.
26
/100

Lakefield District Public School
Elementary: Public
10.38 km
Buckhorn Public School
Elementary: Public
11.32 km
St. Paul Catholic Elementary School
Elementary: Catholic
10.89 km
R F Downey Public School
Elementary: Public
14.52 km
St. Martin Catholic Elementary School
Elementary: Catholic
5.55 km
Chemong Public School
Elementary: Public
8.58 km
ÉSC Monseigneur-Jamot
Secondary: Catholic
18.37 km
Peterborough Collegiate and Vocational School
Secondary: Public
17.41 km
Crestwood Secondary School
Secondary: Public
18.85 km
Adam Scott Collegiate and Vocational Institute
Secondary: Public
15.56 km
Thomas A Stewart Secondary School
Secondary: Public
15.60 km
St. Peter Catholic Secondary School
Secondary: Catholic
16.96 km
-
Isobel Morris Park
Peterborough ON 10.69km -
Cenotaph Park
Queen, Lakefield ON K0L 2H0 10.74km -
Riverview Park
Bobcaygeon ON 13.2km
-
BMO Bank of Montreal
1024 Mississauga St, Curve Lake ON K0L 1R0 3.12km -
CIBC
1024 Mississauga St, Curve Lake ON K0L 1R0 3.12km -
CIBC
871 Ward St, Peterborough ON K0L 1H0 8.25km


