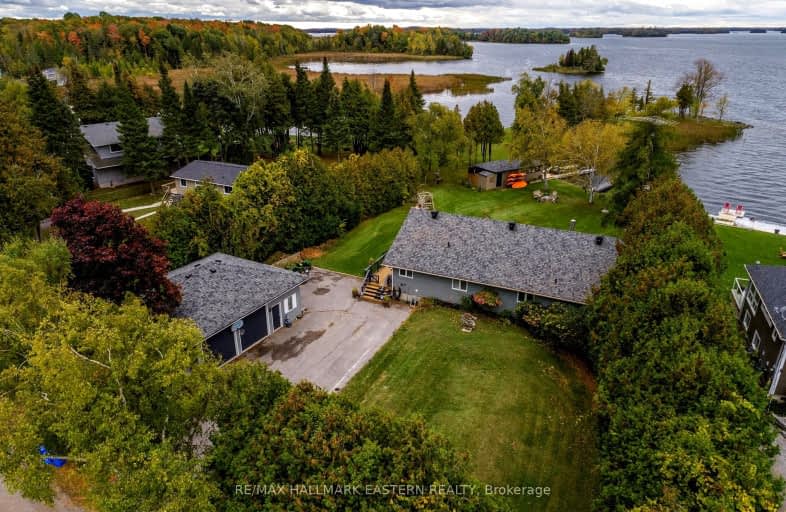2630 Fire Route 15 Route
Smith Ennismore Lakefield, Rural Smith-Ennismore-Lakefield
- - bed - bath - sqft
Removed on Dec 21, 2023
Note: Property is not currently for sale or for rent.

-
Type: Detached
-
Style: Bungalow
-
Size: 1500 sqft
-
Lot Size: 82 x 210 Feet
-
Age: 31-50 years
-
Taxes: $4,941 per year
-
Days on Site: 70 Days
-
Added: Oct 12, 2023 (2 months on market)
-
Updated:
-
Last Checked: 1 month ago
-
MLS®#: X7210790
-
Listed By: Re/max hallmark eastern realty
Indulge in lakeside living at its finest with this stunning 3+1 bedroom, 2 bathroom bungalow on Buckhorn Lake. Open-concept design, updated kitchen, quartz countertops, and stainless steel appliances create a culinary experience. The cozy wood-burning fireplace in the spacious living room, and main floor laundry add comfort and convenience. The primary bedroom offers W/I closet and 5 pc ensuite with heated floors. The lower level has a rec-room, office, and a 4-person sauna, plus ample storage. The dry boat house with wet bar, bathroom and outdoor shower is perfect for guests. With the expansive wrap-around deck, spacious yard, and sunset views of Buckhorn Lake you'll make unforgettable memories. A double-detached garage with a workshop caters to DIY enthusiasts. The property has been a successful Airbnb rental, receiving $900/night or $6300/week. This lakeside retreat is more than a property; it's a lifestyle with the potential for a successful Airbnb. Live your dream life today.
Property Details
Facts for 2630 Fire Route 15 Route, Smith Ennismore Lakefield
Status
Days on Market: 70
Last Status: Terminated
Sold Date: Apr 24, 2025
Closed Date: Nov 30, -0001
Expiry Date: Mar 29, 2024
Unavailable Date: Dec 21, 2023
Input Date: Oct 12, 2023
Prior LSC: Listing with no contract changes
Property
Status: Sale
Property Type: Detached
Style: Bungalow
Size (sq ft): 1500
Age: 31-50
Area: Smith Ennismore Lakefield
Community: Rural Smith-Ennismore-Lakefield
Availability Date: Flexible
Assessment Amount: $576,000
Assessment Year: 2023
Inside
Bedrooms: 3
Bedrooms Plus: 1
Bathrooms: 2
Kitchens: 1
Rooms: 12
Den/Family Room: No
Air Conditioning: Central Air
Fireplace: Yes
Laundry Level: Main
Central Vacuum: Y
Washrooms: 2
Utilities
Electricity: Yes
Gas: No
Telephone: Available
Building
Basement: Full
Basement 2: Part Fin
Heat Type: Heat Pump
Heat Source: Other
Exterior: Other
Water Supply Type: Drilled Well
Water Supply: Well
Special Designation: Unknown
Other Structures: Workshop
Parking
Driveway: Pvt Double
Garage Spaces: 2
Garage Type: Detached
Covered Parking Spaces: 6
Total Parking Spaces: 8
Fees
Tax Year: 2023
Tax Legal Description: See Schedule B
Taxes: $4,941
Highlights
Feature: Beach
Feature: Campground
Feature: Clear View
Feature: Lake/Pond
Feature: Waterfront
Land
Cross Street: Westview Rd
Municipality District: Smith-Ennismore-Lakefield
Fronting On: West
Parcel Number: 283900184
Parcel of Tied Land: N
Pool: None
Sewer: Septic
Lot Depth: 210 Feet
Lot Frontage: 82 Feet
Lot Irregularities: .47 Acre 82 Fr As Per
Acres: < .50
Zoning: LR-EP
Waterfront: Direct
Water Body Name: Buckhorn
Water Body Type: Lake
Access To Property: Private Road
Easements Restrictions: Environ Protectd
Easements Restrictions: Unknown
Water Features: Boathouse
Water Features: Dock
Shoreline: Mixed
Shoreline: Natural
Shoreline Allowance: None
Shoreline Exposure: W
Rural Services: Electrical
Rural Services: Garbage Pickup
Rural Services: Recycling Pckup
Waterfront Accessory: Dry Boathouse-Multi
Water Delivery Features: Uv System
Water Delivery Features: Water Treatmnt
Additional Media
- Virtual Tour: https://unbranded.youriguide.com/2630_fire_rte_15_lakefield_on/
Rooms
Room details for 2630 Fire Route 15 Route, Smith Ennismore Lakefield
| Type | Dimensions | Description |
|---|---|---|
| Kitchen Main | 2.94 x 3.54 | Modern Kitchen, Stainless Steel Appl, Quartz Counter |
| Dining Main | 2.30 x 3.54 | W/O To Deck |
| Living Main | 5.23 x 8.90 | Fireplace, W/O To Deck, Hardwood Floor |
| Prim Bdrm Main | 3.67 x 6.46 | 5 Pc Ensuite, W/I Closet |
| 2nd Br Main | 3.43 x 4.38 | |
| 3rd Br Main | 3.43 x 4.07 | |
| Laundry Main | 2.15 x 2.23 | |
| Family Bsmt | 5.03 x 5.15 | |
| 4th Br Bsmt | 3.06 x 6.15 | |
| Exercise Bsmt | 4.15 x 5.55 | |
| Utility Bsmt | 5.03 x 6.83 | |
| Other Bsmt | 5.03 x 3.84 |
| XXXXXXXX | XXX XX, XXXX |
XXXXXXX XXX XXXX |
|
| XXX XX, XXXX |
XXXXXX XXX XXXX |
$X,XXX,XXX | |
| XXXXXXXX | XXX XX, XXXX |
XXXXXXXX XXX XXXX |
|
| XXX XX, XXXX |
XXXXXX XXX XXXX |
$XXX,XXX | |
| XXXXXXXX | XXX XX, XXXX |
XXXX XXX XXXX |
$XXX,XXX |
| XXX XX, XXXX |
XXXXXX XXX XXXX |
$XXX,XXX | |
| XXXXXXXX | XXX XX, XXXX |
XXXXXXX XXX XXXX |
|
| XXX XX, XXXX |
XXXXXX XXX XXXX |
$XXX,XXX |
| XXXXXXXX XXXXXXX | XXX XX, XXXX | XXX XXXX |
| XXXXXXXX XXXXXX | XXX XX, XXXX | $1,599,000 XXX XXXX |
| XXXXXXXX XXXXXXXX | XXX XX, XXXX | XXX XXXX |
| XXXXXXXX XXXXXX | XXX XX, XXXX | $399,900 XXX XXXX |
| XXXXXXXX XXXX | XXX XX, XXXX | $380,000 XXX XXXX |
| XXXXXXXX XXXXXX | XXX XX, XXXX | $399,900 XXX XXXX |
| XXXXXXXX XXXXXXX | XXX XX, XXXX | XXX XXXX |
| XXXXXXXX XXXXXX | XXX XX, XXXX | $449,900 XXX XXXX |

Apsley Central Public School
Elementary: PublicWarsaw Public School
Elementary: PublicSt. Paul Catholic Elementary School
Elementary: CatholicSt. Joseph Catholic Elementary School
Elementary: CatholicSt. Paul Catholic Elementary School
Elementary: CatholicNorwood District Public School
Elementary: PublicNorwood District High School
Secondary: PublicPeterborough Collegiate and Vocational School
Secondary: PublicKenner Collegiate and Vocational Institute
Secondary: PublicAdam Scott Collegiate and Vocational Institute
Secondary: PublicThomas A Stewart Secondary School
Secondary: PublicSt. Peter Catholic Secondary School
Secondary: Catholic

