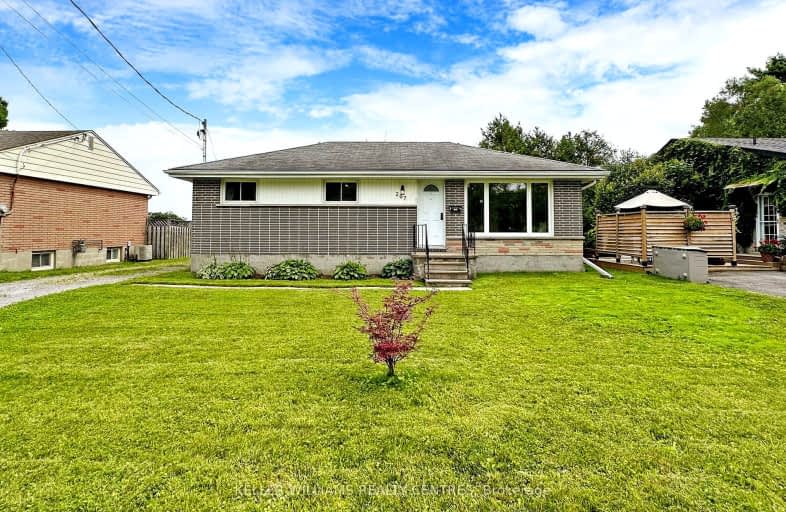Car-Dependent
- Almost all errands require a car.
Somewhat Bikeable
- Most errands require a car.

Adam Scott Intermediate School
Elementary: PublicQueen Elizabeth Public School
Elementary: PublicR F Downey Public School
Elementary: PublicSt. Paul Catholic Elementary School
Elementary: CatholicEdmison Heights Public School
Elementary: PublicSt. Anne Catholic Elementary School
Elementary: CatholicÉSC Monseigneur-Jamot
Secondary: CatholicPeterborough Collegiate and Vocational School
Secondary: PublicKenner Collegiate and Vocational Institute
Secondary: PublicAdam Scott Collegiate and Vocational Institute
Secondary: PublicThomas A Stewart Secondary School
Secondary: PublicSt. Peter Catholic Secondary School
Secondary: Catholic-
Riverside Park & Zoo Splash Pad
Peterborough ON 1.73km -
Northland Park
1255 Bathurst St (Cabot St), Peterborough ON K9J 8S2 2.64km -
Ennismore Recreation Complex
553 Ennis Rd, Ennismore ON K0L 1T0 3.55km
-
CIBC
1600 W Bank Dr, Peterborough ON K9L 0G2 1.3km -
BMO Bank of Montreal
1154 Chemong Rd, Peterborough ON K9H 7J6 3.97km -
HSBC ATM
1091 Chemong Rd, Peterborough ON K9H 7R8 4.29km
- 2 bath
- 3 bed
- 1100 sqft
560 Carnegie Avenue, Smith Ennismore Lakefield, Ontario • K9L 1M2 • Rural Smith-Ennismore-Lakefield







