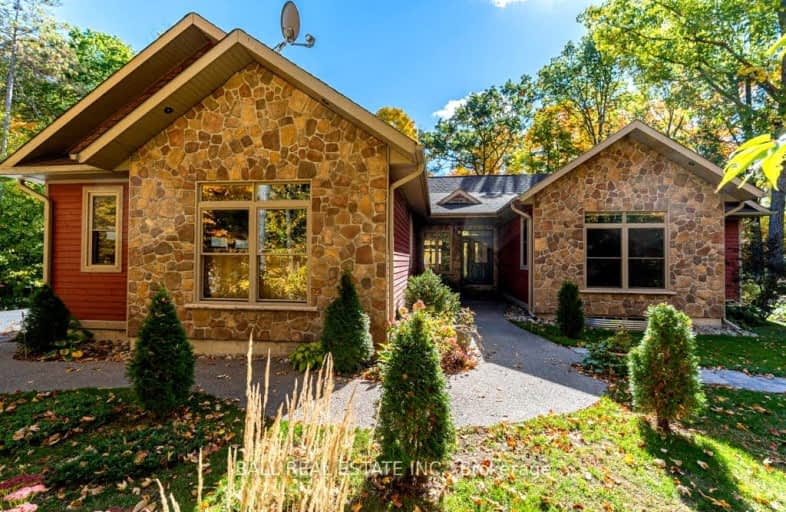Car-Dependent
- Almost all errands require a car.
24
/100
Somewhat Bikeable
- Most errands require a car.
27
/100

Lakefield District Public School
Elementary: Public
8.54 km
Buckhorn Public School
Elementary: Public
12.08 km
Warsaw Public School
Elementary: Public
10.43 km
St. Paul Catholic Elementary School
Elementary: Catholic
8.33 km
St. Joseph Catholic Elementary School
Elementary: Catholic
13.01 km
Edmison Heights Public School
Elementary: Public
18.41 km
ÉSC Monseigneur-Jamot
Secondary: Catholic
24.15 km
Peterborough Collegiate and Vocational School
Secondary: Public
21.11 km
Kenner Collegiate and Vocational Institute
Secondary: Public
24.47 km
Adam Scott Collegiate and Vocational Institute
Secondary: Public
19.17 km
Thomas A Stewart Secondary School
Secondary: Public
18.52 km
St. Peter Catholic Secondary School
Secondary: Catholic
21.80 km
-
Isobel Morris Park
Peterborough ON 7.31km -
Cenotaph Park
Queen, Lakefield ON K0L 2H0 7.96km -
Douro Park
Douro-Dummer ON K0L 3A0 10.6km
-
RBC Royal Bank
50 Queen St (Reid Street), Lakefield ON K0L 2H0 7.7km -
CIBC
37 Queen St, Lakefield ON K0L 2H0 7.78km -
CIBC
1024 Mississauga St, Curve Lake ON K0L 1R0 10.29km


