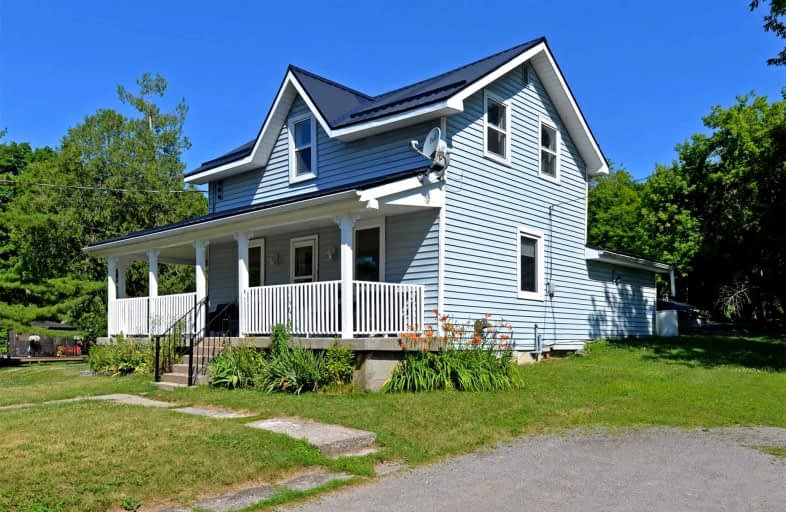Sold on Aug 29, 2022
Note: Property is not currently for sale or for rent.

-
Type: Detached
-
Style: 1 1/2 Storey
-
Size: 1100 sqft
-
Lot Size: 142.75 x 188 Feet
-
Age: 100+ years
-
Taxes: $1,666 per year
-
Days on Site: 47 Days
-
Added: Jul 13, 2022 (1 month on market)
-
Updated:
-
Last Checked: 1 month ago
-
MLS®#: X5695083
-
Listed By: Century 21 united realty inc., brokerage
Welcome To 2812 River Avenue Where The Serenity Of Young's Point Meets The Convenience Of Local Shops And Proximity To Lakefield And Peterborough. Slow Your Lifestyle Down On This Half-Acre Property With A Large Detached Workshop. Sit On The Front Wraparound Covered Porch And Wave To Neighbours. This Three Bedroom, One Bathroom Home With Main Floor Laundry Is Prime For You To Take Advantage Of A Lower-Priced Home That You Can Transform Into A Space Made Just For You. A Modern Metal Roof And Updated Windows Are Already Installed. A New Septic Tank Will Be Installed By The Seller. Come See The Potential Of This Home Today. A Pre-List Home Inspection Is Available.
Extras
Inc: Dryer, Hot Water Tank Owned, Refrigerator, Stove, Washer, Window Coverings; All Inclusions In "As Is" Condition
Property Details
Facts for 2812 River Avenue, Smith Ennismore Lakefield
Status
Days on Market: 47
Last Status: Sold
Sold Date: Aug 29, 2022
Closed Date: Sep 15, 2022
Expiry Date: Sep 30, 2022
Sold Price: $430,000
Unavailable Date: Aug 29, 2022
Input Date: Jul 13, 2022
Property
Status: Sale
Property Type: Detached
Style: 1 1/2 Storey
Size (sq ft): 1100
Age: 100+
Area: Smith Ennismore Lakefield
Community: Rural Smith-Ennismore-Lakefield
Availability Date: Tba
Inside
Bedrooms: 3
Bathrooms: 1
Kitchens: 1
Rooms: 7
Den/Family Room: No
Air Conditioning: None
Fireplace: Yes
Laundry Level: Main
Washrooms: 1
Utilities
Electricity: Yes
Gas: No
Cable: No
Telephone: Available
Building
Basement: Finished
Basement 2: Full
Heat Type: Forced Air
Heat Source: Oil
Exterior: Vinyl Siding
Water Supply Type: Dug Well
Water Supply: Well
Special Designation: Unknown
Parking
Driveway: Pvt Double
Garage Spaces: 1
Garage Type: Detached
Covered Parking Spaces: 4
Total Parking Spaces: 5
Fees
Tax Year: 2021
Tax Legal Description: Lots 3,4&5 Plan 34 Smith; S/T R373405 Township Of
Taxes: $1,666
Highlights
Feature: Level
Feature: Place Of Worship
Feature: Rec Centre
Feature: School
Land
Cross Street: Hwy 28 To Nathaway D
Municipality District: Smith-Ennismore-Lakefield
Fronting On: North
Pool: None
Sewer: Septic
Lot Depth: 188 Feet
Lot Frontage: 142.75 Feet
Acres: .50-1.99
Zoning: Res
Additional Media
- Virtual Tour: http://tours.bizzimage.com/ub/182234
Rooms
Room details for 2812 River Avenue, Smith Ennismore Lakefield
| Type | Dimensions | Description |
|---|---|---|
| Living Main | 5.21 x 4.39 | |
| Kitchen Main | 4.04 x 4.55 | |
| Laundry Main | 2.92 x 3.23 | |
| Bathroom Main | 2.21 x 3.17 | 4 Pc Bath |
| Utility Main | 4.11 x 3.02 | |
| Prim Bdrm 2nd | 3.89 x 4.62 | |
| 2nd Br 2nd | 4.11 x 4.22 | |
| 3rd Br 2nd | 3.10 x 3.20 |
| XXXXXXXX | XXX XX, XXXX |
XXXX XXX XXXX |
$XXX,XXX |
| XXX XX, XXXX |
XXXXXX XXX XXXX |
$XXX,XXX |
| XXXXXXXX XXXX | XXX XX, XXXX | $430,000 XXX XXXX |
| XXXXXXXX XXXXXX | XXX XX, XXXX | $435,000 XXX XXXX |

Lakefield District Public School
Elementary: PublicBuckhorn Public School
Elementary: PublicWarsaw Public School
Elementary: PublicSt. Paul Catholic Elementary School
Elementary: CatholicSt. Joseph Catholic Elementary School
Elementary: CatholicEdmison Heights Public School
Elementary: PublicÉSC Monseigneur-Jamot
Secondary: CatholicPeterborough Collegiate and Vocational School
Secondary: PublicKenner Collegiate and Vocational Institute
Secondary: PublicAdam Scott Collegiate and Vocational Institute
Secondary: PublicThomas A Stewart Secondary School
Secondary: PublicSt. Peter Catholic Secondary School
Secondary: Catholic

