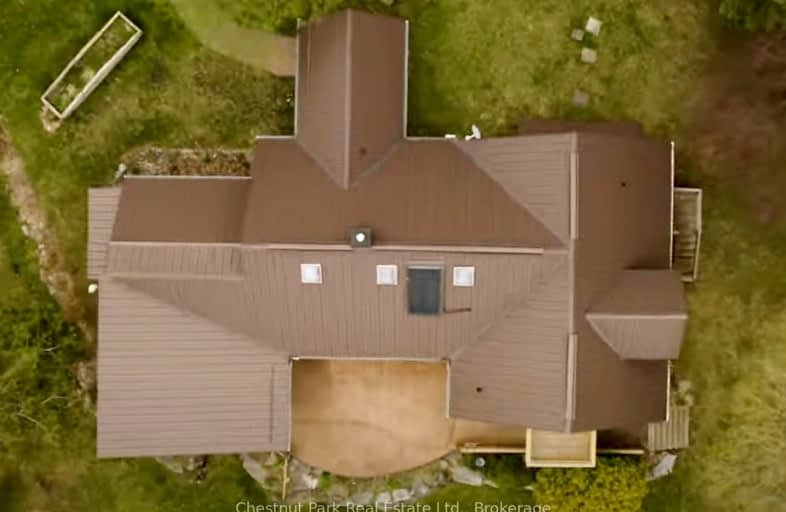Car-Dependent
- Almost all errands require a car.
0
/100
Somewhat Bikeable
- Almost all errands require a car.
8
/100

Lakefield District Public School
Elementary: Public
12.64 km
Buckhorn Public School
Elementary: Public
6.61 km
Warsaw Public School
Elementary: Public
16.18 km
St. Paul Catholic Elementary School
Elementary: Catholic
12.66 km
St. Joseph Catholic Elementary School
Elementary: Catholic
18.69 km
Chemong Public School
Elementary: Public
18.61 km
ÉSC Monseigneur-Jamot
Secondary: Catholic
27.44 km
Peterborough Collegiate and Vocational School
Secondary: Public
24.95 km
Kenner Collegiate and Vocational Institute
Secondary: Public
28.38 km
Adam Scott Collegiate and Vocational Institute
Secondary: Public
22.94 km
Thomas A Stewart Secondary School
Secondary: Public
22.47 km
St. Peter Catholic Secondary School
Secondary: Catholic
25.31 km
-
Isobel Morris Park
Peterborough ON 11.65km -
Cenotaph Park
Queen, Lakefield ON K0L 2H0 12.26km -
Douro Park
Douro-Dummer ON K0L 3A0 16.44km
-
BMO Bank of Montreal
1024 Mississauga St, Curve Lake ON K0L 1R0 9.41km -
CIBC
1024 Mississauga St, Curve Lake ON K0L 1R0 9.41km -
RBC Royal Bank
50 Queen St (Reid Street), Lakefield ON K0L 2H0 12km


