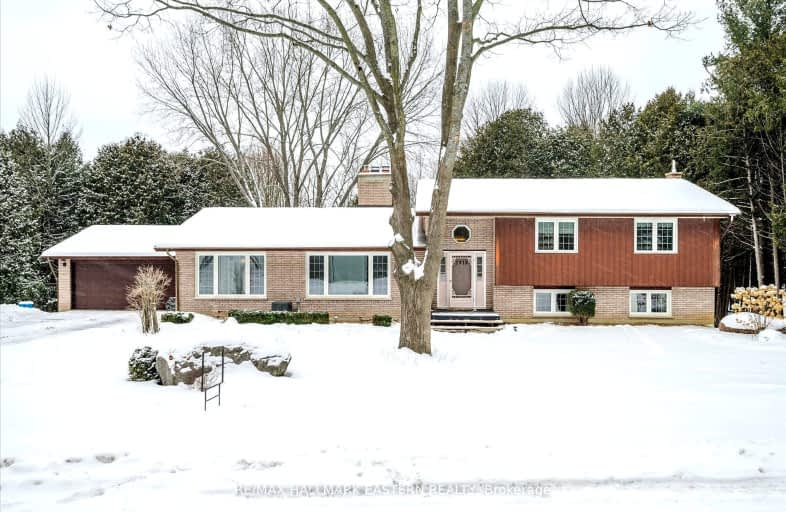Car-Dependent
- Almost all errands require a car.
Somewhat Bikeable
- Almost all errands require a car.

Lakefield District Public School
Elementary: PublicBuckhorn Public School
Elementary: PublicSt. Paul Catholic Elementary School
Elementary: CatholicR F Downey Public School
Elementary: PublicSt. Martin Catholic Elementary School
Elementary: CatholicChemong Public School
Elementary: PublicÉSC Monseigneur-Jamot
Secondary: CatholicPeterborough Collegiate and Vocational School
Secondary: PublicCrestwood Secondary School
Secondary: PublicAdam Scott Collegiate and Vocational Institute
Secondary: PublicThomas A Stewart Secondary School
Secondary: PublicSt. Peter Catholic Secondary School
Secondary: Catholic-
Greenwood Lane Dog Park
Peterborough ON 0.76km -
Isobel Morris Park
Peterborough ON 12.26km -
Cenotaph Park
Queen, Lakefield ON K0L 2H0 12.69km
-
BMO Bank of Montreal
1024 Mississauga St, Curve Lake ON K0L 1R0 5.38km -
CIBC
1024 Mississauga St, Curve Lake ON K0L 1R0 5.38km -
CIBC
37 Queen St, Lakefield ON K0L 2H0 12.58km
- 2 bath
- 3 bed
- 2000 sqft
86 Fire Route 37, Galway-Cavendish and Harvey, Ontario • K0L 1J0 • Rural Galway-Cavendish and Harvey



