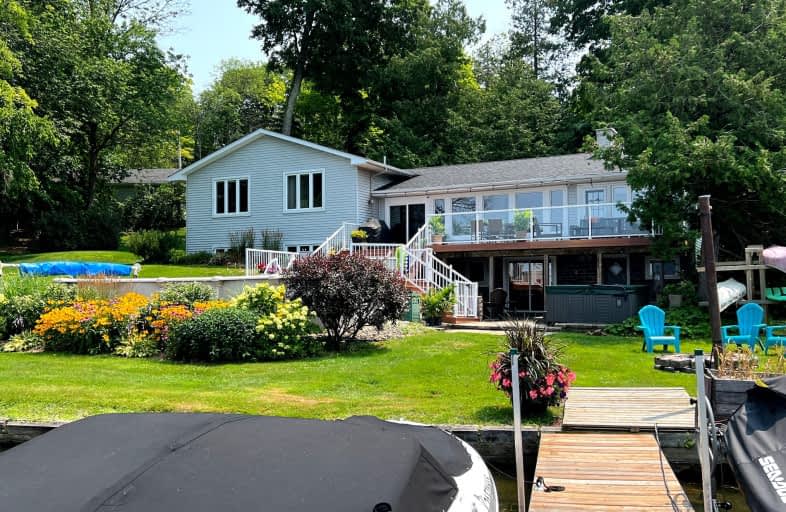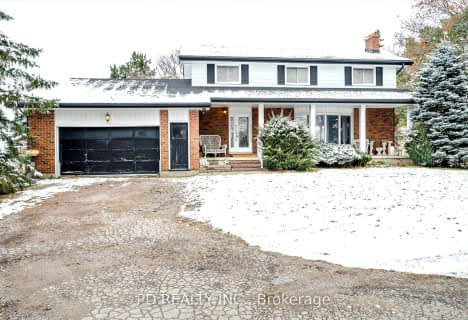
Car-Dependent
- Almost all errands require a car.
Somewhat Bikeable
- Almost all errands require a car.

St. Teresa Catholic Elementary School
Elementary: CatholicSt. Martin Catholic Elementary School
Elementary: CatholicWestmount Public School
Elementary: PublicChemong Public School
Elementary: PublicJames Strath Public School
Elementary: PublicSt. Catherine Catholic Elementary School
Elementary: CatholicÉSC Monseigneur-Jamot
Secondary: CatholicPeterborough Collegiate and Vocational School
Secondary: PublicHoly Cross Catholic Secondary School
Secondary: CatholicCrestwood Secondary School
Secondary: PublicAdam Scott Collegiate and Vocational Institute
Secondary: PublicSt. Peter Catholic Secondary School
Secondary: Catholic-
Lancaster Resort
Ontario 2.5km -
Roper Park
Peterborough ON 6.55km -
Milroy Park
ON 6.87km
-
CIBC
871 Ward St, Peterborough ON K0L 1H0 5.01km -
BMO Bank of Montreal
989 Ward St, Bridgenorth ON K0L 1H0 5.91km -
BMO Bank of Montreal
1154 Chemong Rd, Peterborough ON K9H 7J6 6.78km
- 2 bath
- 3 bed
490 McConnell Drive, Smith Ennismore Lakefield, Ontario • K9J 0C5 • Rural Smith-Ennismore-Lakefield



