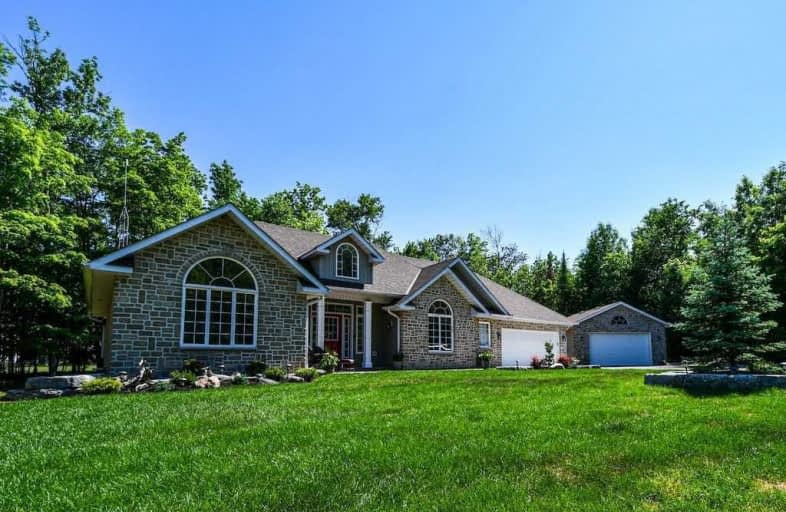Sold on Jun 22, 2021
Note: Property is not currently for sale or for rent.

-
Type: Detached
-
Style: Bungalow
-
Lot Size: 200 x 0 Feet
-
Age: No Data
-
Taxes: $3,565 per year
-
Days on Site: 8 Days
-
Added: Jun 14, 2021 (1 week on market)
-
Updated:
-
Last Checked: 1 month ago
-
MLS®#: X5272926
-
Listed By: Ball real estate inc., brokerage
This Bungalow Situated In The Desirable Royal Oaks Estates Nestled On Just Shy Of 2 Acres With 3650 Square Feet Of Living Space. Enter The Foyer To The Great Room With Vaulted Ceilings, Gas Fireplace, Open Concept Kitchen, High End Stainless Steel Appliances, Butlers Pantry And Dining Room. Walk Out To The Spacious Deck With Pergola. Master Features A Brand New 5 Pc Bath, 2 Bedrooms, 4 Pc Bath & Laundry With 2 Pc Bath.This Home Has Been Totally Renovated.
Extras
The Lower Level Boasts A Family Room With Wood Stove, Games Exercise, Bedroom 3 Pc Bath, Utility And Cold Room. Attached Double Garage & Detached Double Garage Are Both Heated. Move In And Enjoy! See Docs For Incl/Excl.
Property Details
Facts for 302 McClennan Drive, Smith Ennismore Lakefield
Status
Days on Market: 8
Last Status: Sold
Sold Date: Jun 22, 2021
Closed Date: Jul 30, 2021
Expiry Date: Aug 31, 2021
Sold Price: $1,353,100
Unavailable Date: Jun 22, 2021
Input Date: Jun 14, 2021
Prior LSC: Listing with no contract changes
Property
Status: Sale
Property Type: Detached
Style: Bungalow
Area: Smith Ennismore Lakefield
Community: Rural Smith-Ennismore-Lakefield
Availability Date: Flexible
Assessment Amount: $446,000
Assessment Year: 2021
Inside
Bedrooms: 4
Bathrooms: 4
Kitchens: 1
Rooms: 13
Den/Family Room: Yes
Air Conditioning: Central Air
Fireplace: Yes
Laundry Level: Main
Central Vacuum: Y
Washrooms: 4
Utilities
Electricity: Yes
Cable: Yes
Telephone: Yes
Building
Basement: Finished
Basement 2: Full
Heat Type: Forced Air
Heat Source: Gas
Exterior: Brick
Exterior: Stone
Elevator: N
UFFI: No
Water Supply: Well
Special Designation: Unknown
Other Structures: Garden Shed
Parking
Driveway: Pvt Double
Garage Spaces: 4
Garage Type: Attached
Covered Parking Spaces: 12
Total Parking Spaces: 16
Fees
Tax Year: 2020
Tax Legal Description: See Below
Taxes: $3,565
Highlights
Feature: Golf
Feature: Level
Feature: Marina
Feature: Park
Feature: School Bus Route
Land
Cross Street: Perdue/Mcclennan
Municipality District: Smith-Ennismore-Lakefield
Fronting On: South
Parcel Number: 284480034
Pool: None
Sewer: Septic
Lot Frontage: 200 Feet
Lot Irregularities: Irreg
Zoning: Rural
Waterfront: None
Additional Media
- Virtual Tour: http://www.venturehomes.ca/trebtour.asp?tourid=60499
Rooms
Room details for 302 McClennan Drive, Smith Ennismore Lakefield
| Type | Dimensions | Description |
|---|---|---|
| Kitchen Main | 3.76 x 6.35 | |
| Dining Main | 3.33 x 3.78 | |
| Living Main | 4.11 x 7.21 | |
| Master Main | 3.78 x 4.19 | |
| Br Main | 3.05 x 3.66 | |
| Br Main | 3.05 x 3.66 | |
| Laundry Main | - | 2 Pc Bath |
| Bathroom Main | - | 4 Pc Bath |
| Bathroom Main | - | 5 Pc Bath |
| Bathroom Lower | - | 3 Pc Bath |
| Br Lower | 4.93 x 6.50 | |
| Family Lower | 17.00 x 47.00 |
| XXXXXXXX | XXX XX, XXXX |
XXXX XXX XXXX |
$X,XXX,XXX |
| XXX XX, XXXX |
XXXXXX XXX XXXX |
$X,XXX,XXX |
| XXXXXXXX XXXX | XXX XX, XXXX | $1,353,100 XXX XXXX |
| XXXXXXXX XXXXXX | XXX XX, XXXX | $1,245,000 XXX XXXX |

St. Teresa Catholic Elementary School
Elementary: CatholicSt. Martin Catholic Elementary School
Elementary: CatholicWestmount Public School
Elementary: PublicChemong Public School
Elementary: PublicJames Strath Public School
Elementary: PublicSt. Catherine Catholic Elementary School
Elementary: CatholicÉSC Monseigneur-Jamot
Secondary: CatholicPeterborough Collegiate and Vocational School
Secondary: PublicHoly Cross Catholic Secondary School
Secondary: CatholicCrestwood Secondary School
Secondary: PublicAdam Scott Collegiate and Vocational Institute
Secondary: PublicSt. Peter Catholic Secondary School
Secondary: Catholic

