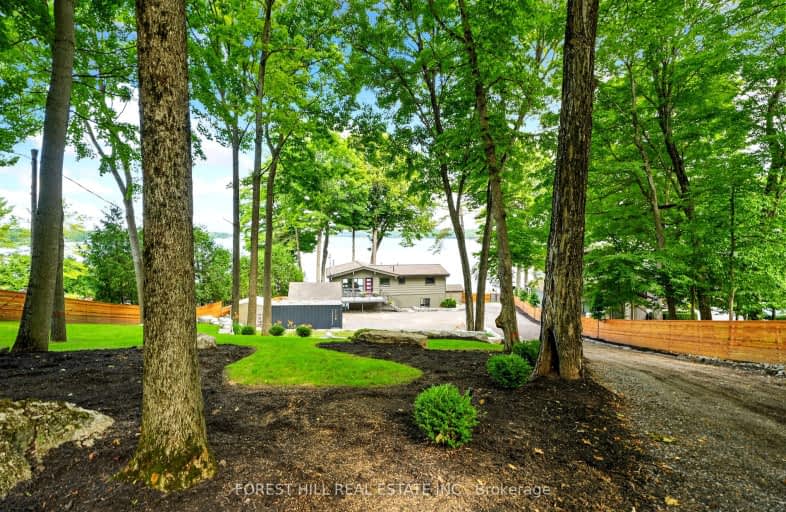
Video Tour
Car-Dependent
- Almost all errands require a car.
0
/100
Somewhat Bikeable
- Almost all errands require a car.
15
/100

Lakefield District Public School
Elementary: Public
14.32 km
Buckhorn Public School
Elementary: Public
6.80 km
Warsaw Public School
Elementary: Public
16.91 km
St. Paul Catholic Elementary School
Elementary: Catholic
14.32 km
St. Joseph Catholic Elementary School
Elementary: Catholic
20.03 km
Chemong Public School
Elementary: Public
20.40 km
ÉSC Monseigneur-Jamot
Secondary: Catholic
29.23 km
Peterborough Collegiate and Vocational School
Secondary: Public
26.71 km
Kenner Collegiate and Vocational Institute
Secondary: Public
30.13 km
Adam Scott Collegiate and Vocational Institute
Secondary: Public
24.69 km
Thomas A Stewart Secondary School
Secondary: Public
24.21 km
St. Peter Catholic Secondary School
Secondary: Catholic
27.09 km
-
Isobel Morris Park
Peterborough ON 13.3km -
Cenotaph Park
Queen, Lakefield ON K0L 2H0 13.92km -
Douro Park
Douro-Dummer ON K0L 3A0 17.26km
-
BMO Bank of Montreal
1024 Mississauga St, Curve Lake ON K0L 1R0 11.08km -
CIBC
1024 Mississauga St, Curve Lake ON K0L 1R0 11.08km -
RBC Royal Bank
50 Queen St (Reid Street), Lakefield ON K0L 2H0 13.66km


